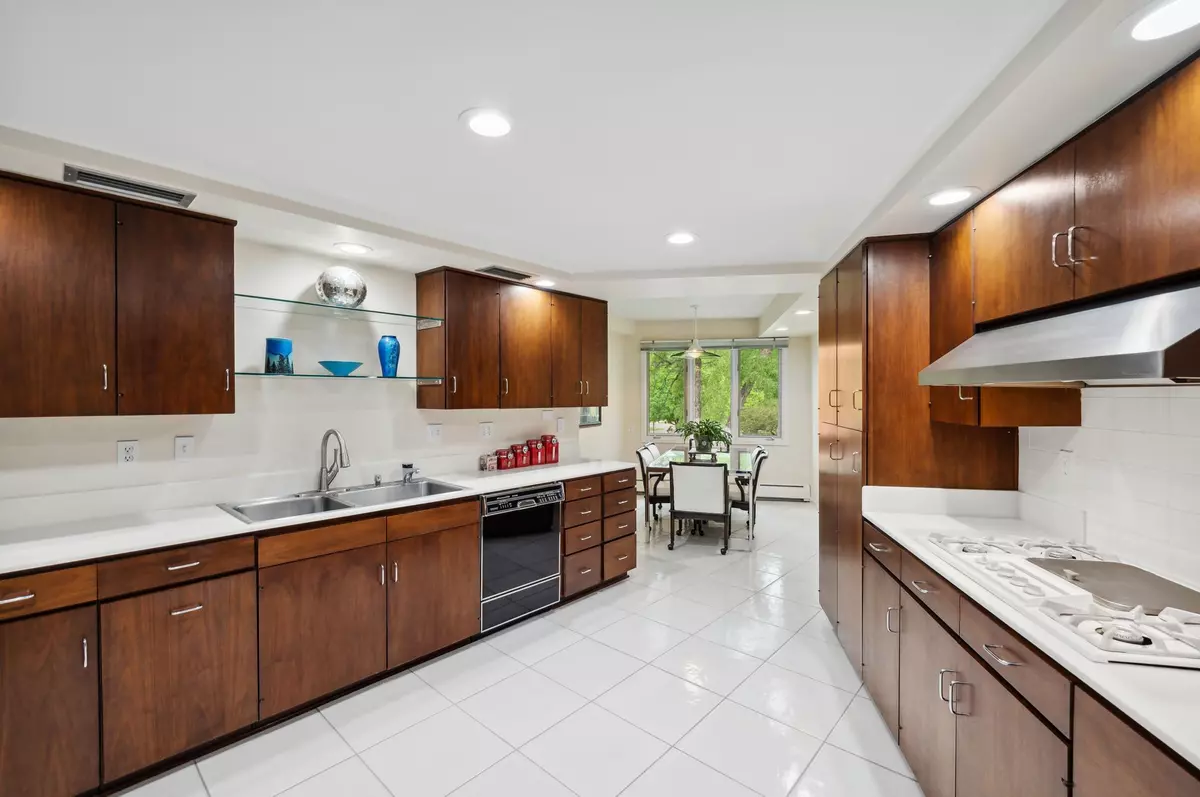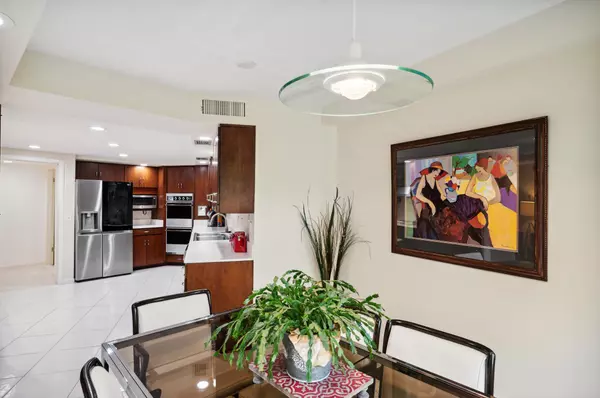$235,000
$240,000
2.1%For more information regarding the value of a property, please contact us for a free consultation.
1 Bed
2 Baths
1,473 SqFt
SOLD DATE : 10/12/2022
Key Details
Sold Price $235,000
Property Type Condo
Sub Type High Rise
Listing Status Sold
Purchase Type For Sale
Square Footage 1,473 sqft
Price per Sqft $159
Subdivision Condo 0151 The Seven Oak Condo
MLS Listing ID 6204862
Sold Date 10/12/22
Bedrooms 1
Full Baths 1
Half Baths 1
HOA Fees $854/mo
Year Built 1971
Annual Tax Amount $2,100
Tax Year 2021
Contingent None
Lot Size 3.360 Acres
Acres 3.36
Lot Dimensions 484x295x483x323
Property Description
Fully renovated, spacious property with western facing tree top views. New electrical, appliances, flooring,baths, in-unit laundry room & so much more! You will enjoy the high end finishes throughout. Huge owner’s suite w/private balcony, two walk-in closets,sitting areas,new carpet and new master bath w/separate spa & walk-in shower. High end, chef style kitchen with gas stove, Corian counters, new stainless appliances include refrigerator w/craft cube ice maker. The property has an open feel with oversized windows that invite sunlight and overlook greenspace & outdoor pool. Ideal location in a quiet neighborhood of single family homes. Super convenient to trails, area highways,Ridgedale Mall & downtown Hopkins. Heated garage,heated outdoor pool,sauna & fitness center. You will feel at home here. Assoc Dues include: heat, water,cable, internet,trash,sewer,building maintenance, lawn care, landscaping, snow removal,heated garage & pool,exterior window & door replacements, when needed
Location
State MN
County Hennepin
Zoning Residential-Multi-Family,Residential-Single Family
Rooms
Family Room Amusement/Party Room, Community Room, Exercise Room
Basement None
Dining Room Breakfast Area, Kitchen/Dining Room
Interior
Heating Baseboard, Boiler, Hot Water
Cooling Central Air
Fireplace No
Appliance Dishwasher, Disposal, Dryer, Exhaust Fan, Microwave, Range, Refrigerator, Washer
Exterior
Garage Assigned, Attached Garage, Asphalt, Garage Door Opener, Heated Garage, Insulated Garage, Paved, Underground, Units Vary
Garage Spaces 1.0
Fence Partial
Pool Below Ground, Heated, Outdoor Pool, Shared
Roof Type Flat
Parking Type Assigned, Attached Garage, Asphalt, Garage Door Opener, Heated Garage, Insulated Garage, Paved, Underground, Units Vary
Building
Lot Description Corner Lot, Tree Coverage - Medium
Story One
Foundation 1473
Sewer City Sewer/Connected
Water City Water/Connected
Level or Stories One
Structure Type Brick/Stone,Cedar
New Construction false
Schools
School District Hopkins
Others
HOA Fee Include Air Conditioning,Maintenance Structure,Cable TV,Controlled Access,Gas,Hazard Insurance,Heating,Lawn Care,Maintenance Grounds,Parking,Professional Mgmt,Recreation Facility,Trash,Security,Shared Amenities,Snow Removal,Water
Restrictions Mandatory Owners Assoc,Pets Not Allowed,Rental Restrictions May Apply
Read Less Info
Want to know what your home might be worth? Contact us for a FREE valuation!

Our team is ready to help you sell your home for the highest possible price ASAP







