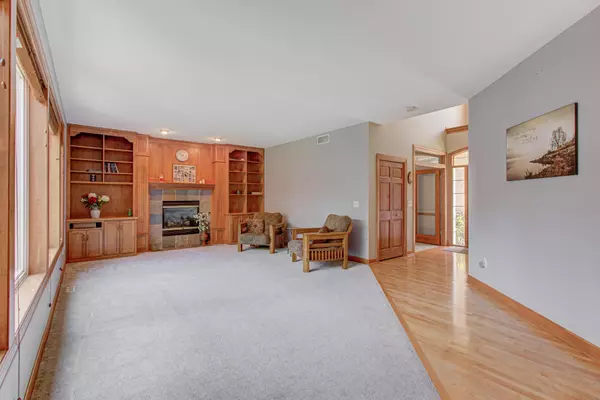$650,000
$649,900
For more information regarding the value of a property, please contact us for a free consultation.
5 Beds
4 Baths
4,474 SqFt
SOLD DATE : 10/14/2022
Key Details
Sold Price $650,000
Property Type Single Family Home
Sub Type Single Family Residence
Listing Status Sold
Purchase Type For Sale
Square Footage 4,474 sqft
Price per Sqft $145
Subdivision Woodhill
MLS Listing ID 6245579
Sold Date 10/14/22
Bedrooms 5
Full Baths 2
Half Baths 1
Three Quarter Bath 1
Year Built 2000
Annual Tax Amount $6,962
Tax Year 2022
Contingent None
Lot Size 0.580 Acres
Acres 0.58
Lot Dimensions 84x241x123x248
Property Description
Here's the one you've been waiting for! Stunning property in Woodhill on a private, professionally landscaped .58 acr lot. Step inside and you'll be amazed! Open floor plan from kitchen through great room, and formal and informal dining areas. Beautiful light-filled spaces on every level. Large living spaces with high-end finishes, custom cabinetry & built-ins and a unique layout make this a one of a kind home perfect for entertaining large or intimate gatherings or working from home. The huge owner’s suite is a spa-like retreat with double closets and a bonus room that’s ideal as a workout room or extra closet. The LL walkout family room with a wet bar is perfect for entertaining. An outdoor oasis greets you with large deck & screened-in porch overlooking the beautiful backyard with mature trees creating the sense of seclusion necessary to make your yard a peaceful heaven. This home is classic, comfortable & luxurious!
Location
State MN
County Scott
Zoning Residential-Single Family
Rooms
Basement Daylight/Lookout Windows, Drain Tiled, Finished, Full, Concrete, Sump Pump, Walkout
Dining Room Eat In Kitchen, Informal Dining Room, Separate/Formal Dining Room
Interior
Heating Forced Air
Cooling Central Air
Fireplaces Number 2
Fireplaces Type Two Sided, Amusement Room, Family Room, Free Standing, Gas, Stone
Fireplace Yes
Appliance Air-To-Air Exchanger, Dishwasher, Disposal, Dryer, Exhaust Fan, Humidifier, Microwave, Range, Refrigerator, Washer, Water Softener Owned
Exterior
Garage Attached Garage, Concrete, Garage Door Opener, Insulated Garage
Garage Spaces 3.0
Fence Chain Link, Full
Pool None
Roof Type Age 8 Years or Less,Asphalt,Pitched
Parking Type Attached Garage, Concrete, Garage Door Opener, Insulated Garage
Building
Lot Description Tree Coverage - Heavy
Story Two
Foundation 1422
Sewer City Sewer/Connected
Water City Water/Connected
Level or Stories Two
Structure Type Brick/Stone,Stucco
New Construction false
Schools
School District Prior Lake-Savage Area Schools
Read Less Info
Want to know what your home might be worth? Contact us for a FREE valuation!

Our team is ready to help you sell your home for the highest possible price ASAP







