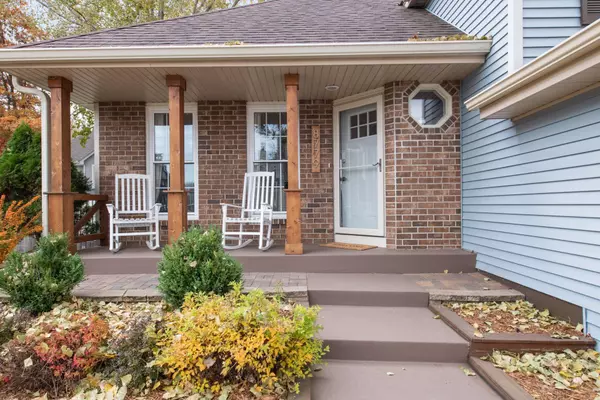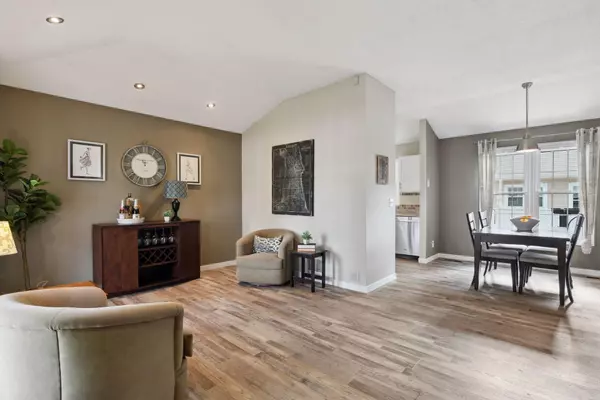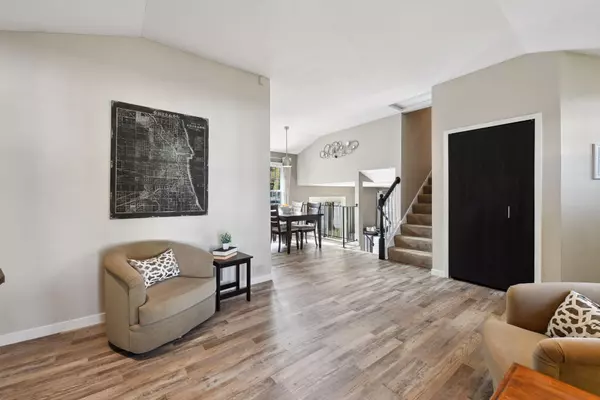$425,000
$400,000
6.3%For more information regarding the value of a property, please contact us for a free consultation.
3 Beds
2 Baths
1,923 SqFt
SOLD DATE : 12/07/2022
Key Details
Sold Price $425,000
Property Type Single Family Home
Sub Type Single Family Residence
Listing Status Sold
Purchase Type For Sale
Square Footage 1,923 sqft
Price per Sqft $221
Subdivision Ridgewood West 2
MLS Listing ID 6272846
Sold Date 12/07/22
Bedrooms 3
Full Baths 1
Three Quarter Bath 1
HOA Fees $38/mo
Year Built 1983
Annual Tax Amount $3,895
Tax Year 2022
Contingent None
Lot Size 5,662 Sqft
Acres 0.13
Lot Dimensions 65x26x55x80x75
Property Description
Introducing 8779 Knollwood Drive in beautiful Eden Prairie. From the charming porch, the front door opens to reveal an inviting living room. Entertain family and friends in the dining room overlooking the backyard. The adjacent kitchen offers crisp white cabinets and stainless steel appliances. Step into the family room featuring the gas fireplace and slider to the patio. Fresh updates and new flooring throughout the main level. Retreat to the upper-level primary bedroom with a luxurious three-quarter bathroom and spa-like rain shower. Two additional bedrooms and a full bathroom complete the upper level. The lower-level flex space is perfect for the home office or workout room. Nestled under a canopy of mature trees, the fenced backyard is great for outdoor entertaining. Enjoy new windows, new flooring and a two-car garage. Two miles to the heart of Eden Prairie's shopping and dining district. Walk to nearby parks, trails and Staring Lake amenities.
Location
State MN
County Hennepin
Zoning Residential-Single Family
Rooms
Basement Drain Tiled, Finished, Sump Pump
Dining Room Informal Dining Room, Kitchen/Dining Room, Living/Dining Room
Interior
Heating Forced Air
Cooling Central Air
Fireplaces Number 1
Fireplaces Type Brick, Family Room, Gas
Fireplace Yes
Appliance Dishwasher, Disposal, Dryer, Microwave, Range, Refrigerator, Stainless Steel Appliances, Washer, Water Softener Owned
Exterior
Parking Features Attached Garage, Asphalt, Garage Door Opener
Garage Spaces 2.0
Fence Full, Privacy, Wood
Roof Type Age Over 8 Years,Asphalt
Building
Lot Description Tree Coverage - Medium
Story Four or More Level Split
Foundation 1071
Sewer City Sewer/Connected
Water City Water/Connected
Level or Stories Four or More Level Split
Structure Type Brick/Stone,Vinyl Siding
New Construction false
Schools
School District Eden Prairie
Others
HOA Fee Include Other,Professional Mgmt
Read Less Info
Want to know what your home might be worth? Contact us for a FREE valuation!

Our team is ready to help you sell your home for the highest possible price ASAP







