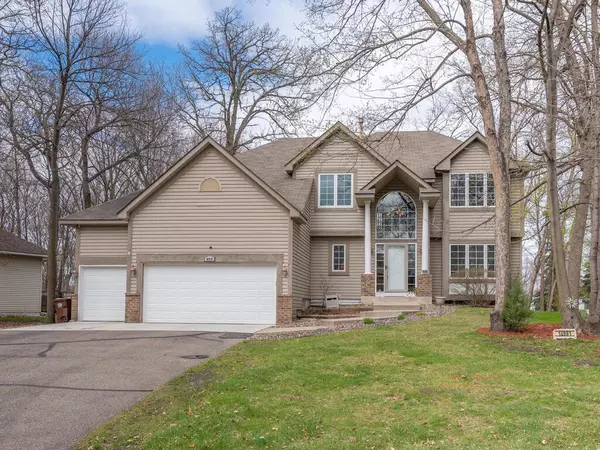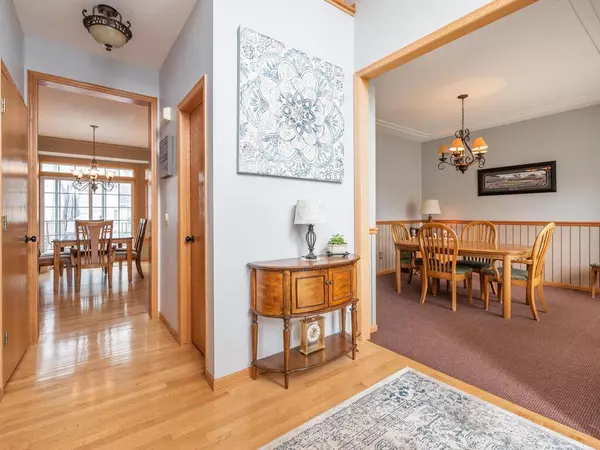$475,000
$473,950
0.2%For more information regarding the value of a property, please contact us for a free consultation.
5 Beds
4 Baths
3,692 SqFt
SOLD DATE : 06/11/2021
Key Details
Sold Price $475,000
Property Type Single Family Home
Sub Type Single Family Residence
Listing Status Sold
Purchase Type For Sale
Square Footage 3,692 sqft
Price per Sqft $128
Subdivision Dufferin Park 7Th Add
MLS Listing ID 5738065
Sold Date 06/11/21
Bedrooms 5
Full Baths 2
Half Baths 1
Three Quarter Bath 1
HOA Fees $5/ann
Year Built 1995
Annual Tax Amount $4,767
Tax Year 2020
Contingent None
Lot Size 0.290 Acres
Acres 0.29
Lot Dimensions Common
Property Description
Dufferin Park "The Woodlands"
This home features all the right spaces for your busy lifestyle. The main level features a sunny two-story foyer, solid hardwood floors, a walk-in coat closet, main level den w/french doors, spacious formal dining, large living area, and a spacious kitchen with stone backsplash and abundant cabinetry! The upper level offers 4 generous bedrooms and a handy laundry area w/cabinetry and sink. Spacious owner suite features a spacious walk-in closet, spacious bath with separate tub/ shower, storage, and double sink vanity! The lower level is completely finished with entertainment, spacious living space, 5th bedroom, nice bath equipped with steam bath, storage space, ethernet ports, and more! Nice sheetrocked 3 car garage is 28 feet deep, 3rd stall is 25' deep. Garage features 13' ceilings. Make time to see this home soon!
Location
State MN
County Scott
Zoning Residential-Single Family
Rooms
Basement Block, Daylight/Lookout Windows, Drain Tiled, Finished, Full, Storage Space
Dining Room Eat In Kitchen, Informal Dining Room, Kitchen/Dining Room, Living/Dining Room, Separate/Formal Dining Room
Interior
Heating Forced Air
Cooling Central Air
Fireplaces Number 1
Fireplaces Type Two Sided, Family Room, Gas
Fireplace Yes
Appliance Dishwasher, Disposal, Dryer, Gas Water Heater, Microwave, Range, Refrigerator, Washer, Water Softener Owned
Exterior
Parking Features Attached Garage, Asphalt, Garage Door Opener
Garage Spaces 3.0
Roof Type Age 8 Years or Less,Asphalt
Building
Lot Description Corner Lot, Tree Coverage - Medium
Story Two
Foundation 1278
Sewer City Sewer/Connected
Water City Water/Connected
Level or Stories Two
Structure Type Brick/Stone,Vinyl Siding
New Construction false
Schools
School District Burnsville-Eagan-Savage
Others
HOA Fee Include Other,Professional Mgmt
Read Less Info
Want to know what your home might be worth? Contact us for a FREE valuation!

Our team is ready to help you sell your home for the highest possible price ASAP







