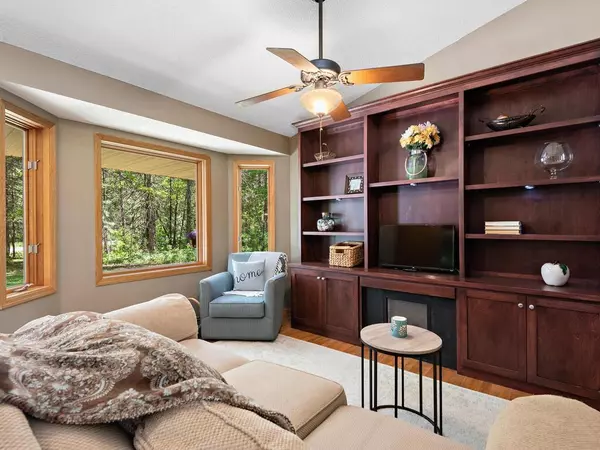$390,000
$365,000
6.8%For more information regarding the value of a property, please contact us for a free consultation.
5 Beds
3 Baths
2,194 SqFt
SOLD DATE : 07/14/2021
Key Details
Sold Price $390,000
Property Type Single Family Home
Sub Type Single Family Residence
Listing Status Sold
Purchase Type For Sale
Square Footage 2,194 sqft
Price per Sqft $177
Subdivision The Pines
MLS Listing ID 5761731
Sold Date 07/14/21
Bedrooms 5
Full Baths 1
Half Baths 1
Three Quarter Bath 1
Year Built 1998
Annual Tax Amount $3,328
Tax Year 2020
Contingent None
Lot Size 2.510 Acres
Acres 2.51
Lot Dimensions 242x51x588x107x330
Property Description
Wonderful, Modified 2-Story nestled into the wooded 2.51 acre lot! New Carpet! Cozy front porch! Main level features: Living rm/Sitting Rm w/fireplace & custom built-in cabinetry that can become a desk. A fabulous kitchen which offers: Beautiful custom cabinetry w/lots of counter space, pullouts, a rolling center island, & stainless steel appliances. From the dining area you can access the great deck & concrete patio! The spacious family room also features a full wall of custom cabinetry. This level also offers: 1/2 Bath, Main floor laundry/mudroom & a 4th bedroom/office!
The Upper level features: Large master suite w/vaulted ceiling including 3/4 master bath & walk-in closet! Plus 2 additional Bedrooms & a Full bath. Lower Level features: 5th bedroom w/walk-in closet/storage area or it could be used as a Rec rm or Man Cave! Additional Supersized 40 x 30 Heated, Insulated & Cooled Garage (was used as a woodworking shop). Move in and enjoy! "Cinch" 1 year Home Warranty Included!
Location
State MN
County Sherburne
Zoning Residential-Single Family
Rooms
Basement Block, Drain Tiled, Egress Window(s), Finished, Partial, Storage Space
Dining Room Kitchen/Dining Room
Interior
Heating Forced Air
Cooling Central Air
Fireplaces Number 1
Fireplaces Type Electric
Fireplace Yes
Appliance Dishwasher, Microwave, Range, Refrigerator
Exterior
Garage Attached Garage, Detached, Asphalt, Driveway - Other Surface, Heated Garage, Insulated Garage
Garage Spaces 7.0
Fence None
Pool None
Roof Type Age Over 8 Years,Asphalt
Parking Type Attached Garage, Detached, Asphalt, Driveway - Other Surface, Heated Garage, Insulated Garage
Building
Lot Description Tree Coverage - Heavy
Story Modified Two Story
Foundation 1100
Sewer Tank with Drainage Field
Water Well
Level or Stories Modified Two Story
Structure Type Brick/Stone,Vinyl Siding
New Construction false
Schools
School District Elk River
Read Less Info
Want to know what your home might be worth? Contact us for a FREE valuation!

Our team is ready to help you sell your home for the highest possible price ASAP







