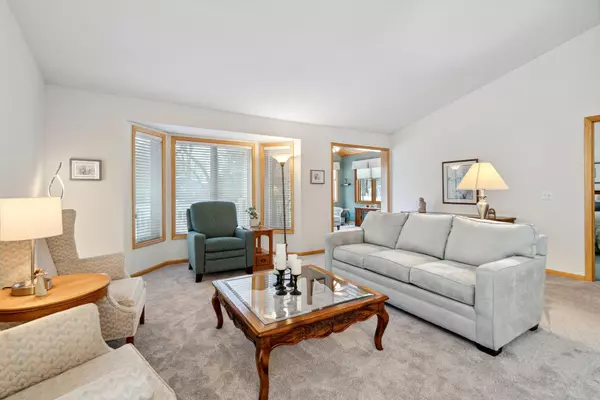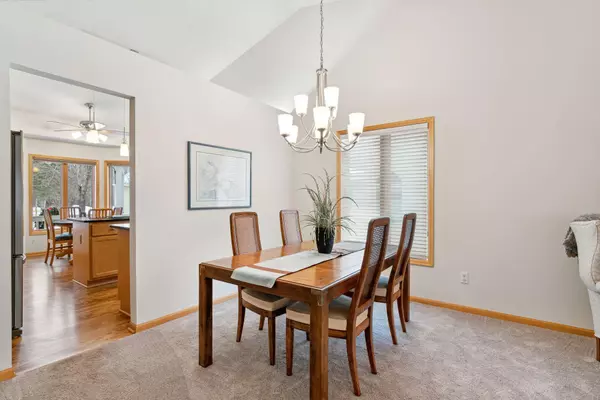$453,000
$449,900
0.7%For more information regarding the value of a property, please contact us for a free consultation.
3 Beds
3 Baths
2,830 SqFt
SOLD DATE : 02/17/2023
Key Details
Sold Price $453,000
Property Type Townhouse
Sub Type Townhouse Side x Side
Listing Status Sold
Purchase Type For Sale
Square Footage 2,830 sqft
Price per Sqft $160
Subdivision Westwind 6Th Add
MLS Listing ID 6319019
Sold Date 02/17/23
Bedrooms 3
Full Baths 1
Half Baths 1
Three Quarter Bath 1
HOA Fees $485/mo
Year Built 1997
Annual Tax Amount $5,753
Tax Year 2022
Contingent None
Lot Size 3,484 Sqft
Acres 0.08
Lot Dimensions 89x4187x32
Property Description
Rarely available rambler style townhome in the high demand Overlook Townhomes Association of West Bloomington! Open main level boasting vaulted ceilings, gorgeous maple hardwood flooring, on trend neutral paint, expansive eat in kitchen, living room, formal dining space, den with planning station, powder room, laundry, Sunroom with access to the maintenance free deck offering private wooded views & gas line plus a private primary suite featuring a walk in closet & full bathroom. The walkout lower level offers added room for enjoyable living showcasing a large amusement room with cozy gas fireplace, two additional bedrooms, ¾ bath, and a utility storage area. Super convenient location with quick access to Nine Mile Creek, MN River, parks, trails, shopping, entertainment, and highways access for easy commuting. Enjoy main level & low maintenance living at its finest!
Location
State MN
County Hennepin
Zoning Residential-Single Family
Rooms
Family Room Play Area
Basement Daylight/Lookout Windows, Egress Window(s), Finished, Full, Concrete, Storage Space, Walkout
Dining Room Breakfast Area, Eat In Kitchen, Informal Dining Room, Kitchen/Dining Room, Living/Dining Room, Separate/Formal Dining Room
Interior
Heating Forced Air
Cooling Central Air
Fireplaces Number 2
Fireplaces Type Family Room, Gas, Other
Fireplace No
Appliance Dishwasher, Disposal, Dryer, Freezer, Humidifier, Microwave, Range, Refrigerator, Washer
Exterior
Parking Features Attached Garage, Asphalt, Garage Door Opener
Garage Spaces 2.0
Pool None
Roof Type Asphalt,Pitched
Building
Lot Description Public Transit (w/in 6 blks), Tree Coverage - Light, Tree Coverage - Medium
Story One
Foundation 1668
Sewer City Sewer/Connected
Water City Water/Connected
Level or Stories One
Structure Type Vinyl Siding
New Construction false
Schools
School District Bloomington
Others
HOA Fee Include Maintenance Structure,Hazard Insurance,Lawn Care,Maintenance Grounds,Professional Mgmt,Trash,Shared Amenities,Snow Removal
Restrictions Mandatory Owners Assoc,Rentals not Permitted,Pets - Cats Allowed,Pets - Dogs Allowed
Read Less Info
Want to know what your home might be worth? Contact us for a FREE valuation!

Our team is ready to help you sell your home for the highest possible price ASAP







