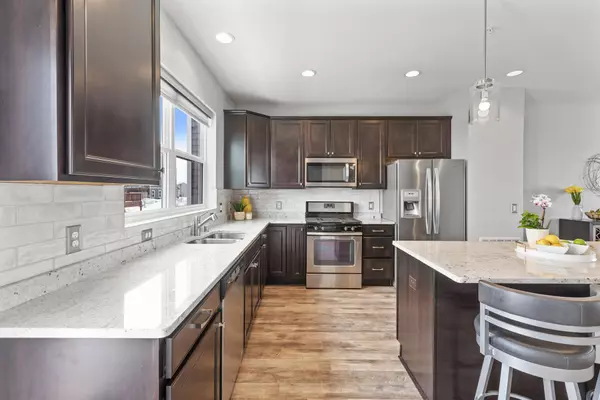$367,000
$365,000
0.5%For more information regarding the value of a property, please contact us for a free consultation.
3 Beds
3 Baths
2,023 SqFt
SOLD DATE : 04/14/2023
Key Details
Sold Price $367,000
Property Type Townhouse
Sub Type Townhouse Side x Side
Listing Status Sold
Purchase Type For Sale
Square Footage 2,023 sqft
Price per Sqft $181
Subdivision Trillium Cove Cic 1204
MLS Listing ID 6313523
Sold Date 04/14/23
Bedrooms 3
Full Baths 2
Half Baths 1
HOA Fees $240/mo
Year Built 2018
Annual Tax Amount $3,508
Tax Year 2022
Contingent None
Lot Size 1,306 Sqft
Acres 0.03
Lot Dimensions 22x40
Property Description
Welcome into this immaculately cared for townhome in Trillium Cove. You will be greeted by an open and airy floor plan abound with natural light. Entertaining guests is a breeze in the spacious main level, complete with modern fixtures and a gourmet kitchen. The guest bath adds a touch of elegance, while the convenience of a 3rd floor laundry room means you'll never have to sacrifice style for functionality. All bedrooms on 3rd level including the owner's suite, featuring a walk-in closet and bathroom with dual vanities. A flex room on lower level provides endless possibilities, a home office, workout room, or an extra family room area. Easy access garage offers an additional 12x8 storage space. More than just a place to live; it's a lifestyle. Enjoy the community amenities, including the Trillium Cove Playground, wetlands that rest in the heart of the community, and the picturesque walking trails. For a day in the sun, take a leisurely stroll just 1.5 miles to Sand Point Beach.
Location
State MN
County Scott
Zoning Residential-Single Family
Rooms
Basement Block
Interior
Heating Forced Air
Cooling Central Air
Fireplace No
Appliance Dishwasher, Dryer, Microwave, Range, Refrigerator, Washer
Exterior
Garage Attached Garage
Garage Spaces 2.0
Parking Type Attached Garage
Building
Story More Than 2 Stories
Foundation 840
Sewer City Sewer/Connected
Water City Water/Connected
Level or Stories More Than 2 Stories
Structure Type Brick/Stone,Vinyl Siding
New Construction false
Schools
School District Prior Lake-Savage Area Schools
Others
HOA Fee Include Hazard Insurance,Lawn Care,Maintenance Grounds,Professional Mgmt,Trash,Snow Removal
Restrictions Mandatory Owners Assoc,Pets - Cats Allowed,Pets - Dogs Allowed,Rental Restrictions May Apply
Read Less Info
Want to know what your home might be worth? Contact us for a FREE valuation!

Our team is ready to help you sell your home for the highest possible price ASAP







