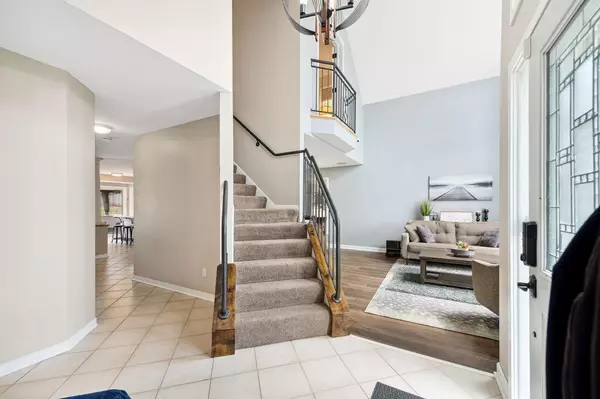$540,000
$549,000
1.6%For more information regarding the value of a property, please contact us for a free consultation.
6 Beds
4 Baths
3,020 SqFt
SOLD DATE : 06/29/2023
Key Details
Sold Price $540,000
Property Type Single Family Home
Sub Type Single Family Residence
Listing Status Sold
Purchase Type For Sale
Square Footage 3,020 sqft
Price per Sqft $178
Subdivision Timber Ponds
MLS Listing ID 6368318
Sold Date 06/29/23
Bedrooms 6
Full Baths 2
Half Baths 1
Three Quarter Bath 1
Year Built 1996
Annual Tax Amount $4,408
Tax Year 2023
Contingent None
Lot Size 0.310 Acres
Acres 0.31
Lot Dimensions 85x166
Property Description
Space galore in this conveniently located IGH home. This home has SIX bedrooms and three comfortable living areas. Large kitchen allows for plenty of cooks and entertaining! You will love the huge deck and patio to enjoy the summer evenings. Tons of natural light fills the two story family room. Eco minded? This home is equipped with solar panels and two EV outlets. Tons of recent upgrades make the living easy, new siding & roof in 2021, solar panels installed in 2021, new furnace and A/C in 2022, new dishwasher 2023, new carpet in the lower level. Just move in and enjoy the space and energy savings afforded by the efficient solar panels. Walking distance to IGH middle/high school & Sleepy Hollow Park and area trails. Garage does have area for attic storage with installation of pull down ladder.
Location
State MN
County Dakota
Zoning Residential-Single Family
Rooms
Basement Daylight/Lookout Windows, Egress Window(s), Finished, Full
Dining Room Breakfast Bar, Eat In Kitchen, Separate/Formal Dining Room
Interior
Heating Forced Air
Cooling Central Air
Fireplaces Number 1
Fireplaces Type Family Room, Gas
Fireplace Yes
Appliance Dishwasher, Disposal, Dryer, Gas Water Heater, Microwave, Range, Refrigerator, Washer, Water Softener Owned
Exterior
Garage Attached Garage, Asphalt, Electric Vehicle Charging Station(s), Garage Door Opener
Garage Spaces 3.0
Fence Invisible
Pool None
Roof Type Age 8 Years or Less,Asphalt
Parking Type Attached Garage, Asphalt, Electric Vehicle Charging Station(s), Garage Door Opener
Building
Lot Description Public Transit (w/in 6 blks), Tree Coverage - Medium
Story Two
Foundation 1164
Sewer City Sewer/Connected
Water City Water/Connected
Level or Stories Two
Structure Type Brick/Stone,Vinyl Siding
New Construction false
Schools
School District Inver Grove Hts. Community Schools
Read Less Info
Want to know what your home might be worth? Contact us for a FREE valuation!

Our team is ready to help you sell your home for the highest possible price ASAP







