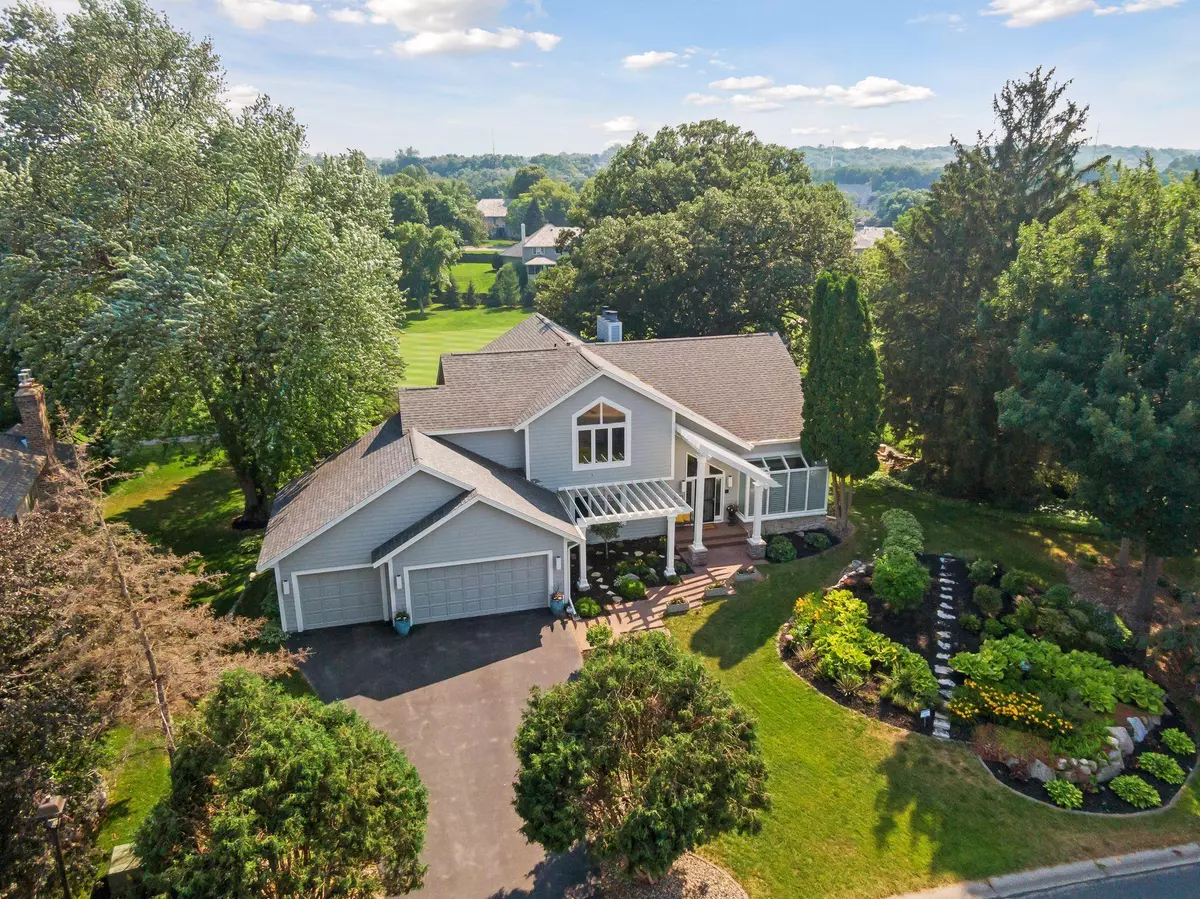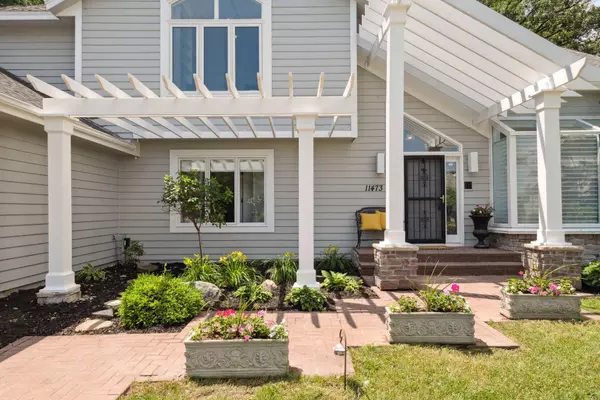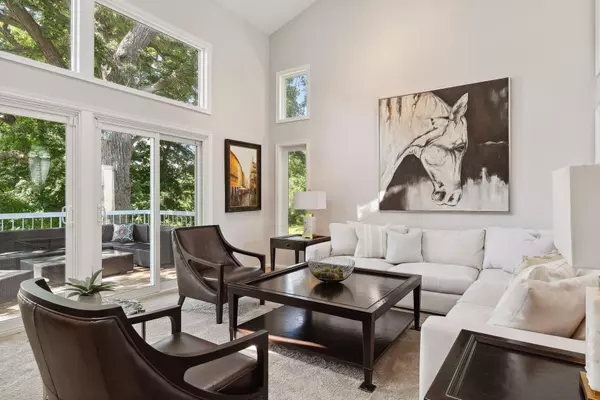$850,000
$800,000
6.3%For more information regarding the value of a property, please contact us for a free consultation.
4 Beds
4 Baths
4,620 SqFt
SOLD DATE : 08/15/2023
Key Details
Sold Price $850,000
Property Type Single Family Home
Sub Type Single Family Residence
Listing Status Sold
Purchase Type For Sale
Square Footage 4,620 sqft
Price per Sqft $183
Subdivision Olympic Hills 6Th Add
MLS Listing ID 6386507
Sold Date 08/15/23
Bedrooms 4
Full Baths 2
Half Baths 1
Three Quarter Bath 1
Year Built 1985
Annual Tax Amount $8,917
Tax Year 2023
Contingent None
Lot Size 0.440 Acres
Acres 0.44
Lot Dimensions 101x161x127x183
Property Description
Welcome to this exclusive opportunity on the prestigious Olympic Hills Golf Course. Truly an architectural gem surrounded by breathtaking gardens in a tranquil setting. Step into the newly renovated gourmet kitchen equipped with topline appliances, custom cabinetry, and a beautifully designed island overlooking the picturesque landscape. The main level features a renovated laundry area with an expansive mudroom, ensuring convenience and functionality. Relax and unwind in the screened porch, providing an ideal spot for grilling and outdoor entertaining. The gorgeous Owner's Suite offers serene views of the landscape, while a guest suite and vaulted space are perfect for accommodating visitors or creating a home office. The lower-level walkout features 2 additional bedrooms and luxurious sauna adding an extra touch of relaxation to your daily routine. The 3-car heated garage boasts a custom floor, drain, and abundance of storage. Don't miss out on this unparalleled opportunity.
Location
State MN
County Hennepin
Zoning Residential-Single Family
Rooms
Basement Drain Tiled, Egress Window(s), Finished, Full, Walkout
Dining Room Informal Dining Room, Separate/Formal Dining Room
Interior
Heating Forced Air
Cooling Central Air
Fireplaces Number 3
Fireplaces Type Amusement Room, Family Room, Gas, Living Room, Primary Bedroom, Wood Burning
Fireplace Yes
Appliance Cooktop, Dishwasher, Disposal, Dryer, Exhaust Fan, Microwave, Refrigerator, Stainless Steel Appliances, Wall Oven, Washer
Exterior
Garage Attached Garage, Asphalt, Garage Door Opener, Heated Garage, Insulated Garage
Garage Spaces 3.0
Roof Type Age Over 8 Years
Parking Type Attached Garage, Asphalt, Garage Door Opener, Heated Garage, Insulated Garage
Building
Lot Description On Golf Course
Story Two
Foundation 1834
Sewer City Sewer/Connected
Water City Water/Connected
Level or Stories Two
Structure Type Wood Siding
New Construction false
Schools
School District Eden Prairie
Read Less Info
Want to know what your home might be worth? Contact us for a FREE valuation!

Our team is ready to help you sell your home for the highest possible price ASAP







