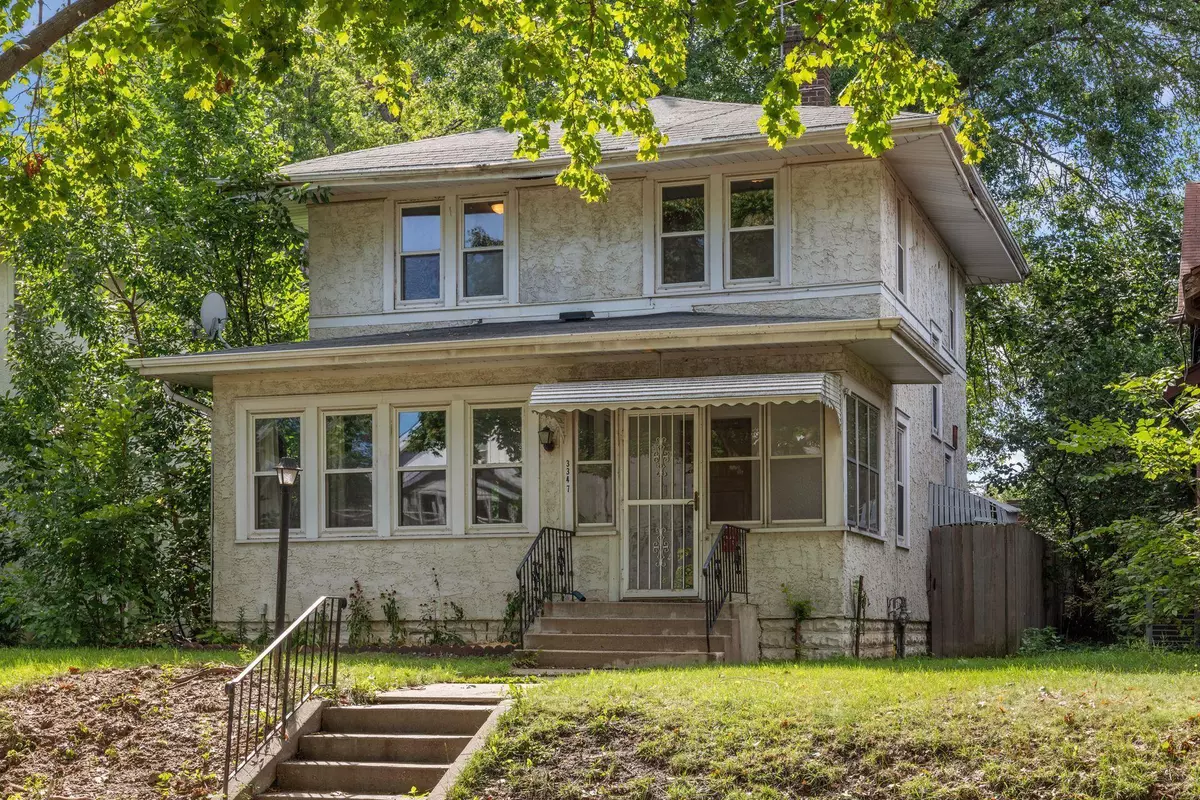$180,000
$169,900
5.9%For more information regarding the value of a property, please contact us for a free consultation.
3 Beds
2 Baths
1,305 SqFt
SOLD DATE : 09/18/2023
Key Details
Sold Price $180,000
Property Type Single Family Home
Sub Type Single Family Residence
Listing Status Sold
Purchase Type For Sale
Square Footage 1,305 sqft
Price per Sqft $137
Subdivision Latimers Add
MLS Listing ID 6417952
Sold Date 09/18/23
Bedrooms 3
Full Baths 1
Three Quarter Bath 1
Year Built 1925
Annual Tax Amount $2,310
Tax Year 2023
Contingent None
Lot Size 5,227 Sqft
Acres 0.12
Lot Dimensions 39.2x128.6
Property Description
Great opportunity to own an affordable 2 story home in Folwell Neighborhood with 3 bedrooms on 1 level. Freshly painted interior (SW Repose Gray), original hardwood floors and woodwork, sun room, and formal dining room. The kitchen features maple cabinets, a dishwasher, and a new stove. Multiple ceiling fans on the first floor and newer replacement windows. High-efficiency, forced-air furnace (with central air) has passed a safety check. Full bathroom upstairs is tiled and includes safety grab bars. Basic 3/4 bath in the unfinished basement. Newer LG washer and dryer. Covered rear porch overlooks fenced back yard with raised bed gardens. Newer electrical panel with 200 amp service. Sewer line was inspected and professionally repaired. Two stall, detached garage. Home scored 93/100 on the City of Minneapolis Truth in Sale Energy Disclosure Report. Enjoy nearby Folwell Park with pickle ball courts, North Regional Library, Tooties on Lowry, and The Dream Shop. Home is NOT bank owned.
Location
State MN
County Hennepin
Zoning Residential-Single Family
Rooms
Basement Block, Unfinished
Dining Room Separate/Formal Dining Room
Interior
Heating Forced Air
Cooling Central Air
Fireplace No
Appliance Dishwasher, Dryer, Gas Water Heater, Range, Refrigerator, Washer
Exterior
Garage Detached, Concrete, Garage Door Opener
Garage Spaces 2.0
Fence Privacy, Wood
Pool None
Roof Type Asphalt,Pitched
Parking Type Detached, Concrete, Garage Door Opener
Building
Lot Description Public Transit (w/in 6 blks), Tree Coverage - Light
Story Two
Foundation 752
Sewer City Sewer/Connected
Water City Water/Connected
Level or Stories Two
Structure Type Metal Siding,Stucco
New Construction false
Schools
School District Minneapolis
Read Less Info
Want to know what your home might be worth? Contact us for a FREE valuation!

Our team is ready to help you sell your home for the highest possible price ASAP







