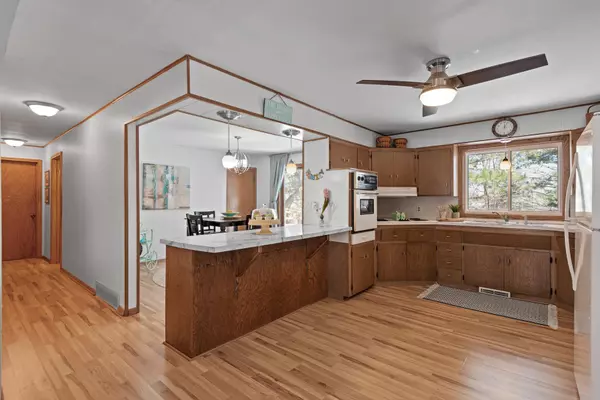$316,000
$314,000
0.6%For more information regarding the value of a property, please contact us for a free consultation.
3 Beds
3 Baths
1,860 SqFt
SOLD DATE : 10/13/2023
Key Details
Sold Price $316,000
Property Type Single Family Home
Sub Type Single Family Residence
Listing Status Sold
Purchase Type For Sale
Square Footage 1,860 sqft
Price per Sqft $169
MLS Listing ID 6348684
Sold Date 10/13/23
Bedrooms 3
Full Baths 1
Half Baths 1
Three Quarter Bath 1
Year Built 1959
Annual Tax Amount $3,142
Tax Year 2023
Contingent None
Lot Size 0.350 Acres
Acres 0.35
Lot Dimensions 85x180x85x180
Property Sub-Type Single Family Residence
Property Description
**BACK ON THE MARKET! QUICK CLOSE POSSIBLE! This mid-century modern cottage has all the nostalgic charm with added upgrades/improvements you'll enjoy. Open-concept kitchen, family, and dining spaces welcome gatherings and entertaining. The unique cove ceiling with the focal point fireplace stands grand with original brick. New flooring in these spaces leads to 3 bedrooms with original hardwood floors. The main full bathroom boasts a complete remodel (2015). The large primary bedroom is completed with a 1/2 bath that has tasteful original tile floors with upgraded features (2015). Sleek and clean lines of the kitchen cabinets are both warm and inviting. Plenty of prep and serving space at the breakfast bar. Other notable updates: Roof (2022), Upper Level Windows (2022/2020), Basement Carpet (2021), Water Heater (2020), and Furnace (2013). Desirable neighborhood close to Tartan High School and 694/94. This move-in ready, storybook-curb-appeal home will not last long!
Location
State MN
County Washington
Zoning Residential-Single Family
Rooms
Basement Daylight/Lookout Windows, Finished, Storage Space
Dining Room Informal Dining Room
Interior
Heating Forced Air
Cooling Central Air
Fireplaces Number 2
Fireplaces Type Brick, Wood Burning
Fireplace Yes
Appliance Cooktop, Dishwasher, Dryer, Gas Water Heater, Refrigerator, Washer, Water Softener Owned
Exterior
Parking Features Attached Garage, Asphalt, Concrete, Shared Driveway, Garage Door Opener, Tuckunder Garage
Garage Spaces 1.0
Roof Type Age 8 Years or Less,Asphalt
Building
Lot Description Tree Coverage - Medium
Story One
Foundation 1260
Sewer City Sewer/Connected
Water City Water/Connected
Level or Stories One
Structure Type Brick/Stone,Stucco,Wood Siding
New Construction false
Schools
School District North St Paul-Maplewood
Read Less Info
Want to know what your home might be worth? Contact us for a FREE valuation!

Our team is ready to help you sell your home for the highest possible price ASAP







