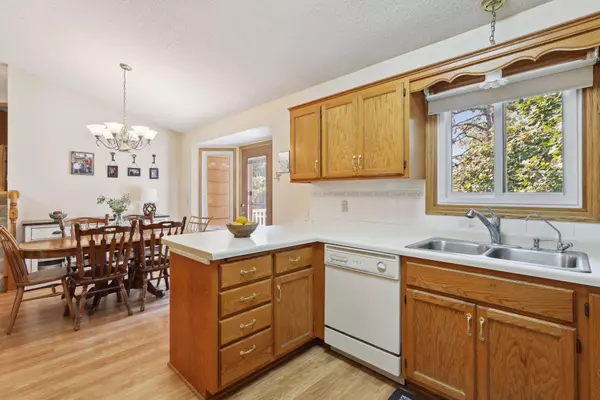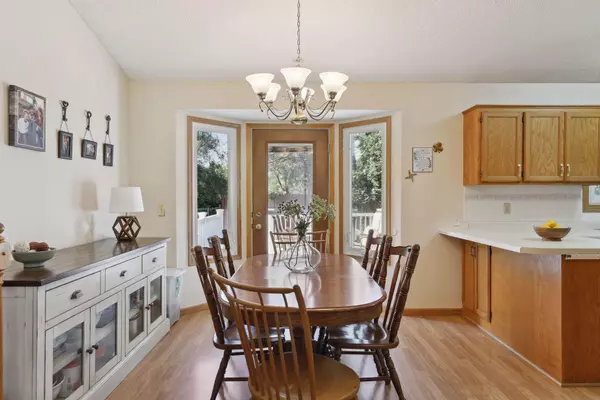$360,000
$360,000
For more information regarding the value of a property, please contact us for a free consultation.
4 Beds
2 Baths
1,936 SqFt
SOLD DATE : 11/10/2023
Key Details
Sold Price $360,000
Property Type Single Family Home
Sub Type Single Family Residence
Listing Status Sold
Purchase Type For Sale
Square Footage 1,936 sqft
Price per Sqft $185
Subdivision Wedgewood Parc 5Th Add
MLS Listing ID 6339363
Sold Date 11/10/23
Bedrooms 4
Full Baths 1
Three Quarter Bath 1
Year Built 1989
Annual Tax Amount $3,444
Tax Year 2023
Contingent None
Lot Size 10,890 Sqft
Acres 0.25
Lot Dimensions 84x135x82x127
Property Description
Dynamite 4 LVL split offering 4BR-2BA-2CAR Garage. This home will not disappoint! Upon entry you're greeted with vaulted ceilings and inviting foyer, fabulous kitchen with tons of cabinets, counterspace with snack bar seating. Spacious living and dining room with bayed windows. The upper level offers 3 nice-sized bedrooms, owners BR has 2 closets and convenient walkthrough to bath. Full bath with separate tub/shower. Fantastic LL family room with gas fireplace flanked with storage cabinets & shelving. Addt'l 4TH BR and ¾ bath on 3RD level. Laundry in 4TH level and plenty of storage area or room to expand. New Furnace, newer A/C, new carpet, maintenance free deck & railing, heated garage & epoxied flooring, sprinkler system. Close to many parks and trails & shopping. Make this your home for the holidays!
Location
State MN
County Anoka
Zoning Residential-Single Family
Rooms
Basement Drain Tiled, Egress Window(s), Finished
Interior
Heating Forced Air, Fireplace(s)
Cooling Central Air
Fireplaces Number 1
Fireplaces Type Family Room, Gas
Fireplace Yes
Appliance Central Vacuum, Dishwasher, Disposal, Dryer, Humidifier, Gas Water Heater, Microwave, Range, Refrigerator, Washer, Water Softener Owned
Exterior
Parking Features Attached Garage, Asphalt, Heated Garage, Insulated Garage
Garage Spaces 2.0
Fence Chain Link
Roof Type Age Over 8 Years,Asphalt
Building
Story Four or More Level Split
Foundation 1240
Sewer City Sewer/Connected
Water City Water/Connected
Level or Stories Four or More Level Split
Structure Type Brick/Stone
New Construction false
Schools
School District Anoka-Hennepin
Read Less Info
Want to know what your home might be worth? Contact us for a FREE valuation!

Our team is ready to help you sell your home for the highest possible price ASAP







