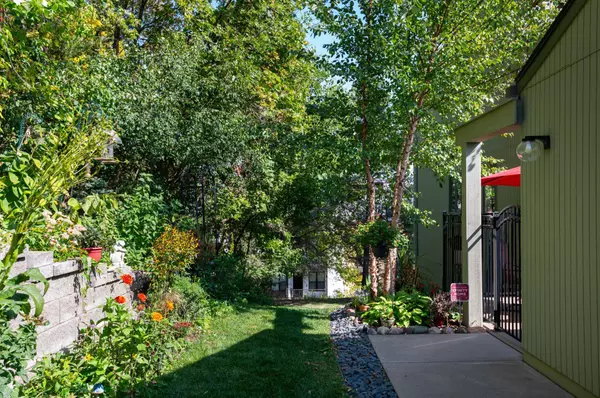$425,000
$435,000
2.3%For more information regarding the value of a property, please contact us for a free consultation.
2 Beds
4 Baths
2,715 SqFt
SOLD DATE : 01/04/2024
Key Details
Sold Price $425,000
Property Type Townhouse
Sub Type Townhouse Side x Side
Listing Status Sold
Purchase Type For Sale
Square Footage 2,715 sqft
Price per Sqft $156
Subdivision The Twnhs Of Shady Oak
MLS Listing ID 6426509
Sold Date 01/04/24
Bedrooms 2
Full Baths 3
Three Quarter Bath 1
HOA Fees $361/mo
Year Built 1972
Annual Tax Amount $3,924
Tax Year 2023
Contingent None
Lot Size 2,613 Sqft
Acres 0.06
Property Description
Please check out the Home Feature and Highlight sheet found in the supplements section of this listing.
LOCATION is perfect. This is a one of a kind stylish and updated town home that features a hard to find 3 stall garage, private courtyard and abundant outdoor living spaces. Very private end unit at the far corner of the complex. Both Bedrooms feature en suite closets and full baths. Formal and informal dining and a main floor family room. There are options for a third bedroom too. The third garage stall is a finished room with Heat/AC and is currently used as a pool table rec room. It would be great for a home office, workshop or storage of boat or auto. That room adds another 270 SQFT of useful space to this over 2700 Finished SQFT home.
There is lots of spillover space for family or guests. There is a walkout in LL family room to a large deck and 2 balconies. Pride of ownership abounds with flower gardens, plants and fenced and gated courtyard.
**FURNISHINGS NEGOTIABLE*
Location
State MN
County Hennepin
Zoning Residential-Multi-Family
Rooms
Basement Block, Daylight/Lookout Windows, Finished, Full, Partially Finished, Storage Space, Walkout
Dining Room Breakfast Bar, Breakfast Area, Eat In Kitchen, Informal Dining Room, Living/Dining Room
Interior
Heating Forced Air
Cooling Central Air
Fireplaces Number 2
Fireplaces Type Family Room, Living Room, Wood Burning
Fireplace Yes
Appliance Dishwasher, Disposal, Dryer, Electronic Air Filter, Exhaust Fan, Gas Water Heater, Water Filtration System, Microwave, Range, Refrigerator, Stainless Steel Appliances, Washer, Water Softener Owned
Exterior
Garage Attached Garage, Asphalt, Garage Door Opener, Guest Parking, Multiple Garages
Garage Spaces 3.0
Fence Partial
Pool None
Roof Type Age Over 8 Years,Asphalt,Pitched
Parking Type Attached Garage, Asphalt, Garage Door Opener, Guest Parking, Multiple Garages
Building
Lot Description Public Transit (w/in 6 blks), Tree Coverage - Medium, Zero Lot Line
Story More Than 2 Stories
Foundation 1098
Sewer City Sewer/Connected
Water City Water/Connected
Level or Stories More Than 2 Stories
Structure Type Wood Siding
New Construction false
Schools
School District Hopkins
Others
HOA Fee Include Maintenance Structure,Hazard Insurance,Lawn Care,Maintenance Grounds,Professional Mgmt,Snow Removal
Restrictions Mandatory Owners Assoc,Pets - Cats Allowed,Pets - Dogs Allowed,Pets - Number Limit
Read Less Info
Want to know what your home might be worth? Contact us for a FREE valuation!

Our team is ready to help you sell your home for the highest possible price ASAP







