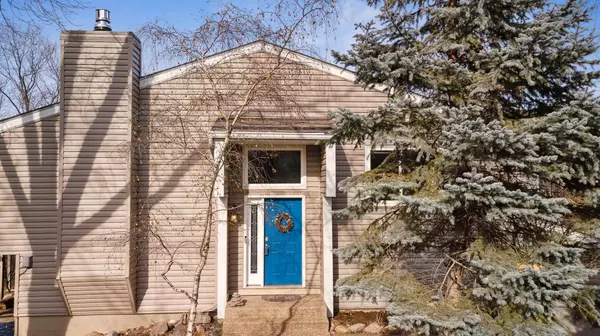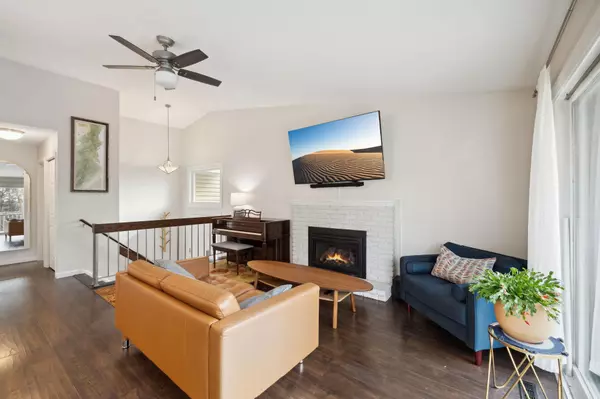$346,500
$329,900
5.0%For more information regarding the value of a property, please contact us for a free consultation.
3 Beds
2 Baths
1,600 SqFt
SOLD DATE : 03/12/2024
Key Details
Sold Price $346,500
Property Type Townhouse
Sub Type Townhouse Side x Side
Listing Status Sold
Purchase Type For Sale
Square Footage 1,600 sqft
Price per Sqft $216
Subdivision The Trails 3Rd Add
MLS Listing ID 6482696
Sold Date 03/12/24
Bedrooms 3
Full Baths 1
Half Baths 1
HOA Fees $180/mo
Year Built 1974
Annual Tax Amount $3,216
Tax Year 2023
Contingent None
Lot Size 4,356 Sqft
Acres 0.1
Lot Dimensions 81 x 51
Property Description
Welcome to this fully renovated end-unit townhome in the Trails community! This home has 3 bedrooms, 2 bathrooms, 2 car garage and a walkout basement to a spacious patio area. The kitchen and living room offer an abundance of natural lighting with a beautiful kitchen island, quartz countertops, stainless steel appliances, fireplace, vaulted ceilings, and a large private deck. The main floor holds the primary bedroom and full bathroom along with a secondary bedroom. The lower floor accompanies an additional bedroom, 1/2 bath and access to the open patio. Close by to Highway 169 and Anderson Lakes Park Reserve and Olympic Hills Golf Course. This low-maintenance home can't be beat! Rentals allowed.
Location
State MN
County Hennepin
Zoning Residential-Single Family
Rooms
Basement Finished, Walkout
Dining Room Kitchen/Dining Room
Interior
Heating Forced Air
Cooling Central Air
Fireplaces Number 1
Fireplaces Type Living Room
Fireplace Yes
Appliance Cooktop, Dishwasher, Disposal, Dryer, Gas Water Heater, Microwave, Range, Refrigerator, Stainless Steel Appliances
Exterior
Parking Features Attached Garage, Asphalt, Garage Door Opener, More Parking Onsite for Fee, Tuckunder Garage
Garage Spaces 2.0
Fence None
Roof Type Age Over 8 Years,Asphalt
Building
Lot Description Property Adjoins Public Land, Tree Coverage - Medium
Story Split Entry (Bi-Level)
Foundation 982
Sewer City Sewer/Connected
Water City Water/Connected
Level or Stories Split Entry (Bi-Level)
Structure Type Vinyl Siding
New Construction false
Schools
School District Eden Prairie
Others
HOA Fee Include Maintenance Structure,Hazard Insurance,Lawn Care,Maintenance Grounds,Parking,Recreation Facility,Trash,Shared Amenities,Snow Removal
Restrictions Architecture Committee,Other Covenants
Read Less Info
Want to know what your home might be worth? Contact us for a FREE valuation!

Our team is ready to help you sell your home for the highest possible price ASAP







