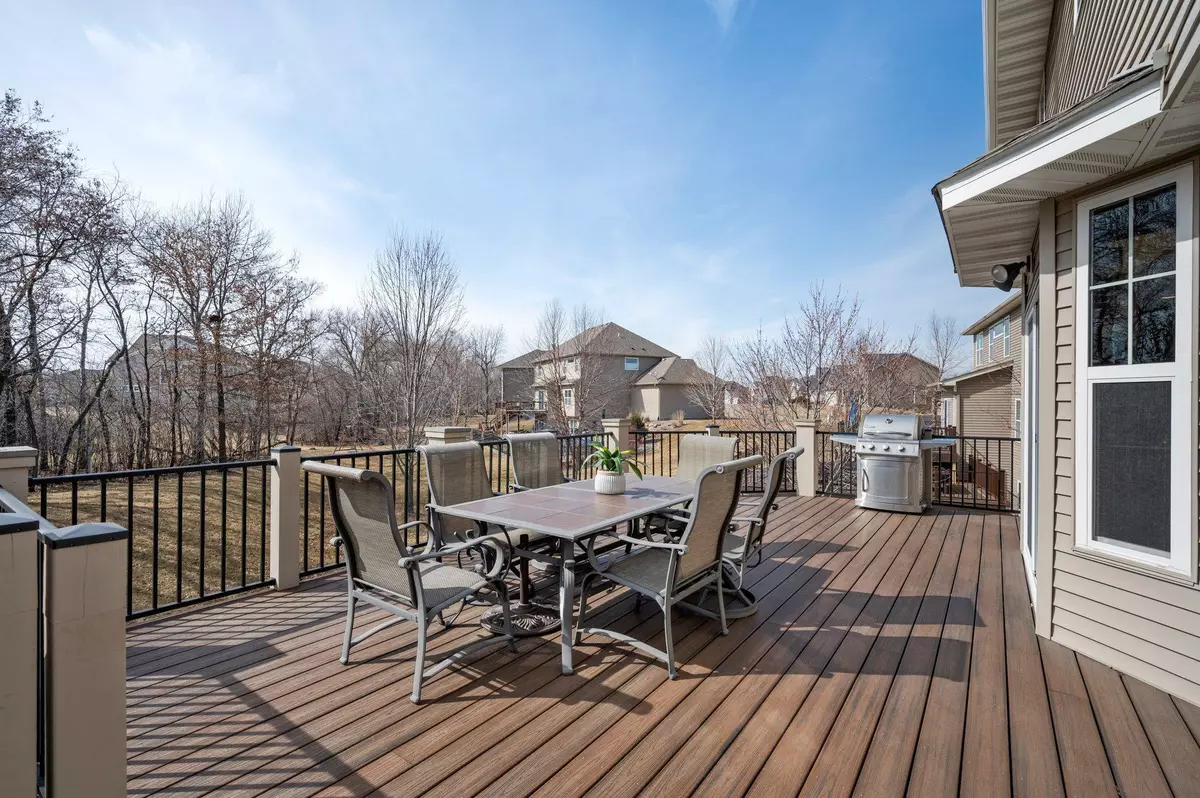$640,000
$625,000
2.4%For more information regarding the value of a property, please contact us for a free consultation.
4 Beds
4 Baths
2,869 SqFt
SOLD DATE : 06/14/2024
Key Details
Sold Price $640,000
Property Type Single Family Home
Sub Type Single Family Residence
Listing Status Sold
Purchase Type For Sale
Square Footage 2,869 sqft
Price per Sqft $223
Subdivision Oxbow Creek West 3Rd Add
MLS Listing ID 6514086
Sold Date 06/14/24
Bedrooms 4
Full Baths 3
Half Baths 1
HOA Fees $42/mo
Year Built 2013
Annual Tax Amount $7,850
Tax Year 2023
Contingent None
Lot Size 0.350 Acres
Acres 0.35
Lot Dimensions 101X147X60X36X178
Property Description
Nestled in the vibrant & coveted Oxbow Creek Community,this immaculately cared for,spacious 2-story is sure to become your welcoming retreat.Featuring 4 spacious bedrooms on 1 level,4 baths,a gorgeous gourmet kitchen & open concept on the main level.Large windows in every room allow you to bask in natural light while enjoying nature's vistas.The oversized 3 car garage w/epoxy floor is sure to impress.Exterior amenities are equally pleasing.Situated on a 1/3 acre professionally landscaped lot w/a welcoming covered front porch, private backyard w/in-ground sprinklers,mature trees,bonfire pit,a jaw dropping custom deck & patio all add up to an entertainer's dream home. The unfinished basement welcomes your finishing touches to BUILD INSTANT EQUITY. Conveniently located 1 mile north of 610/169,w/easy access to Rush Creek Trail, Elm Creek and Mississippi Regional Park, this neighborhood is family friendly. See virtual tour & open house schedule. Welcome home to 10407 where adventures await.
Location
State MN
County Hennepin
Zoning Residential-Single Family
Rooms
Basement Drain Tiled, Full, Concrete, Walkout
Dining Room Separate/Formal Dining Room
Interior
Heating Forced Air
Cooling Central Air
Fireplaces Number 1
Fireplaces Type Gas, Living Room
Fireplace No
Appliance Air-To-Air Exchanger, Cooktop, Dishwasher, Disposal, Dryer, Exhaust Fan, Humidifier, Microwave, Stainless Steel Appliances, Wall Oven, Washer
Exterior
Garage Attached Garage, Asphalt, Garage Door Opener
Garage Spaces 3.0
Pool None
Roof Type Asphalt,Pitched
Parking Type Attached Garage, Asphalt, Garage Door Opener
Building
Lot Description Tree Coverage - Light
Story Two
Foundation 1124
Sewer City Sewer/Connected
Water City Water/Connected
Level or Stories Two
Structure Type Brick/Stone,Fiber Cement,Shake Siding
New Construction false
Schools
School District Osseo
Others
HOA Fee Include Shared Amenities
Read Less Info
Want to know what your home might be worth? Contact us for a FREE valuation!

Our team is ready to help you sell your home for the highest possible price ASAP







