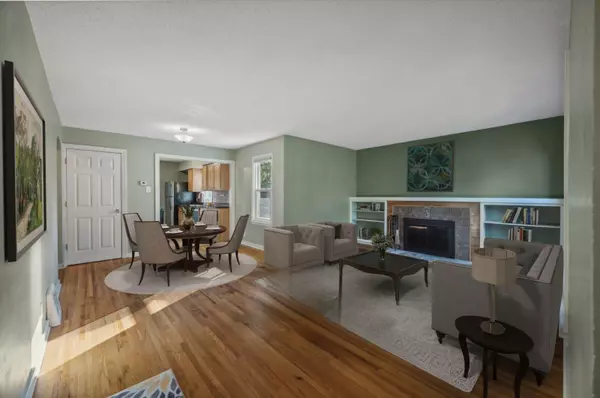$325,000
$325,000
For more information regarding the value of a property, please contact us for a free consultation.
4 Beds
3 Baths
1,849 SqFt
SOLD DATE : 06/21/2024
Key Details
Sold Price $325,000
Property Type Single Family Home
Sub Type Single Family Residence
Listing Status Sold
Purchase Type For Sale
Square Footage 1,849 sqft
Price per Sqft $175
Subdivision Colburns Add Townsite Of Champlin
MLS Listing ID 6537431
Sold Date 06/21/24
Bedrooms 4
Full Baths 1
Half Baths 1
Three Quarter Bath 1
Year Built 1960
Annual Tax Amount $3,261
Tax Year 2023
Contingent None
Lot Size 0.320 Acres
Acres 0.32
Lot Dimensions 82.5 X 170
Property Description
Charming move in ready 1 ½ story! You won’t want to miss the feature sheet on this one! Beautiful curb appeal w/a new front yard retaining wall, lush gardens, fully fenced back yard, garden beds, motion activated lights, firepit mature trees & stone patio. Inside you’ll find so much space! MF features 2 beds, full bath w/new tub, open living & dining area w/fireplace & built ins, updated kitchen w/new microwave, dishwasher, under cabinet lighting & water filtration. Upper level features bedroom with built ins, ½ bath & a perfect add’l room for a walk in Closet, Small Bedroom, Nursery, Playroom, Craft/Hobby Room. LL is completely finished w/an add’l bedroom, spacious family room, ¾ bath, laundry & plenty of storage. Extra large one car heated garage, new C/A, washer, dryer, some windows, water softener & water pressure tank. Add’l items include well w/city water avail at the street, new foam insulation & new front & back steps. Parks with in blocks, River walk & shops close by!
Location
State MN
County Hennepin
Zoning Residential-Single Family
Rooms
Basement Egress Window(s), Finished, Storage Space
Dining Room Informal Dining Room, Living/Dining Room
Interior
Heating Forced Air
Cooling Central Air
Fireplaces Number 1
Fireplace Yes
Appliance Dishwasher, Dryer, Electric Water Heater, Microwave, Range, Refrigerator, Washer, Water Softener Owned
Exterior
Garage Detached, Concrete, Heated Garage
Garage Spaces 1.0
Fence Chain Link
Roof Type Age Over 8 Years
Parking Type Detached, Concrete, Heated Garage
Building
Story One and One Half
Foundation 899
Sewer City Sewer/Connected
Water City Water - In Street, Well
Level or Stories One and One Half
Structure Type Vinyl Siding
New Construction false
Schools
School District Anoka-Hennepin
Read Less Info
Want to know what your home might be worth? Contact us for a FREE valuation!

Our team is ready to help you sell your home for the highest possible price ASAP







