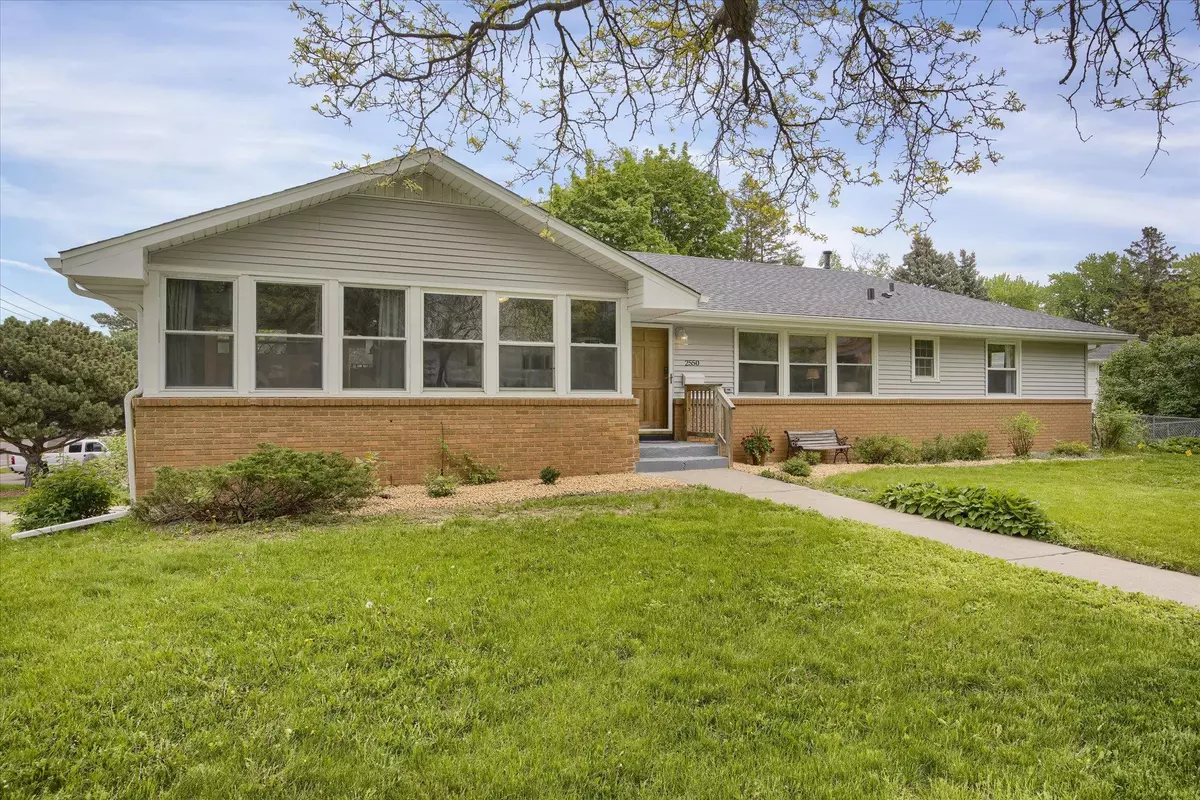$455,000
$450,000
1.1%For more information regarding the value of a property, please contact us for a free consultation.
6 Beds
2 Baths
2,624 SqFt
SOLD DATE : 06/28/2024
Key Details
Sold Price $455,000
Property Type Single Family Home
Sub Type Single Family Residence
Listing Status Sold
Purchase Type For Sale
Square Footage 2,624 sqft
Price per Sqft $173
Subdivision Richland Hills
MLS Listing ID 6535151
Sold Date 06/28/24
Bedrooms 6
Full Baths 1
Three Quarter Bath 1
Year Built 1959
Annual Tax Amount $5,870
Tax Year 2023
Contingent None
Lot Size 0.300 Acres
Acres 0.3
Lot Dimensions 112 x 125 x 91 x 54 x 73
Property Description
Step into contemporary luxury in this one-of-a-kind residence! Entertain in style with a modern kitchen, while the fireplace creates ambiance in the main living area, leading to a balcony for tranquil moments. With 6 bedrooms and 2 baths, there's ample space for everyone. The lower level offers seamless outdoor access. Situated on a spacious lot, enjoy the convenience of a 2-car garage. Recent upgrades include a new roof, siding, A/C, and furnace, ensuring comfort and efficiency. Revel in the blend of plush carpeting and elegant hardwood floors throughout. Welcome home to unparalleled comfort and sophistication!
Location
State MN
County Hennepin
Zoning Residential-Single Family
Rooms
Basement Block, Daylight/Lookout Windows, Drain Tiled, Finished, Full, Sump Pump, Walkout
Dining Room Kitchen/Dining Room
Interior
Heating Forced Air, Fireplace(s)
Cooling Central Air, Whole House Fan
Fireplaces Number 1
Fireplaces Type Living Room
Fireplace Yes
Appliance Dishwasher, Dryer, Electric Water Heater, Exhaust Fan, Gas Water Heater, Range, Refrigerator
Exterior
Garage Attached Garage, Concrete, Garage Door Opener, Tuckunder Garage
Garage Spaces 2.0
Fence Chain Link, Wire
Roof Type Age 8 Years or Less,Asphalt,Composition
Parking Type Attached Garage, Concrete, Garage Door Opener, Tuckunder Garage
Building
Lot Description Public Transit (w/in 6 blks), Corner Lot, Irregular Lot, Tree Coverage - Light
Story One
Foundation 990
Sewer City Sewer/Connected
Water City Water/Connected
Level or Stories One
Structure Type Vinyl Siding
New Construction false
Schools
School District Robbinsdale
Read Less Info
Want to know what your home might be worth? Contact us for a FREE valuation!

Our team is ready to help you sell your home for the highest possible price ASAP







