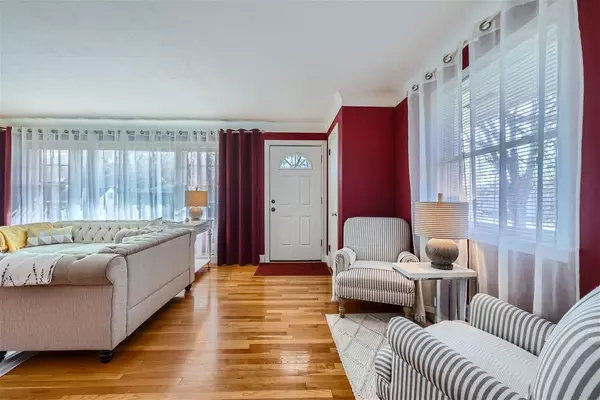$295,000
$300,000
1.7%For more information regarding the value of a property, please contact us for a free consultation.
3 Beds
1 Bath
1,078 SqFt
SOLD DATE : 06/28/2024
Key Details
Sold Price $295,000
Property Type Single Family Home
Sub Type Single Family Residence
Listing Status Sold
Purchase Type For Sale
Square Footage 1,078 sqft
Price per Sqft $273
Subdivision Sheffield Acres
MLS Listing ID 6539369
Sold Date 06/28/24
Bedrooms 3
Full Baths 1
Year Built 1960
Annual Tax Amount $3,178
Tax Year 2023
Contingent None
Lot Size 8,712 Sqft
Acres 0.2
Lot Dimensions 0.203
Property Description
Welcome home to this must-see charming & well maintained 3 bedroom home. From the moment you step inside, you'll be greeted by an abundance of natural light & gleaming hardwood floors. The main level boasts an inviting living space with beautiful French doors with views of the backyard. Whether you're hosting intimate gatherings or simply relaxing with friends, this space offers the perfect backdrop for every occasion. The lower level offers versatility and additional living space. If you envision a cozy family room, a home office, or a recreational area, the possibilities are endless here. The spacious backyard is perfect for outdoor entertaining and leisurely weekends. It's perfect for hosting summer barbecues or simply unwinding amidst the lush greenery, this backyard is a true haven for relaxation. Conveniently located just minutes away from McKenna Park as well as a variety of shopping and dining options, don't miss the opportunity to make this delightful home yours.
Location
State MN
County Anoka
Zoning Residential-Single Family
Rooms
Basement Daylight/Lookout Windows, Storage Space
Dining Room Eat In Kitchen
Interior
Heating Forced Air
Cooling Central Air
Fireplace No
Appliance Cooktop, Dryer, Gas Water Heater, Microwave, Range, Refrigerator, Washer
Exterior
Garage Attached Garage, Concrete, Heated Garage, Tuckunder Garage
Garage Spaces 2.0
Fence Partial, Wood
Pool None
Roof Type Age Over 8 Years,Asphalt
Parking Type Attached Garage, Concrete, Heated Garage, Tuckunder Garage
Building
Lot Description Public Transit (w/in 6 blks), Tree Coverage - Medium
Story One
Foundation 1025
Sewer City Sewer/Connected
Water City Water/Connected
Level or Stories One
Structure Type Wood Siding
New Construction false
Schools
School District Columbia Heights
Read Less Info
Want to know what your home might be worth? Contact us for a FREE valuation!

Our team is ready to help you sell your home for the highest possible price ASAP







