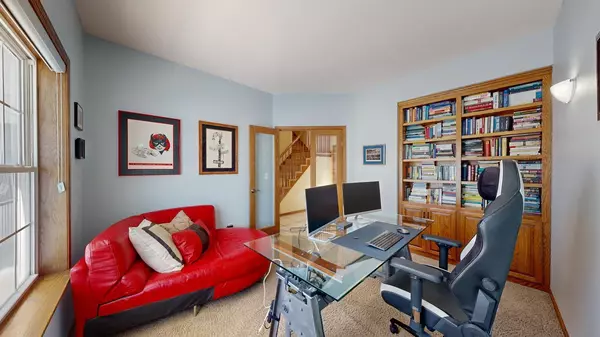$547,000
$550,000
0.5%For more information regarding the value of a property, please contact us for a free consultation.
5 Beds
4 Baths
4,078 SqFt
SOLD DATE : 07/19/2024
Key Details
Sold Price $547,000
Property Type Single Family Home
Sub Type Single Family Residence
Listing Status Sold
Purchase Type For Sale
Square Footage 4,078 sqft
Price per Sqft $134
Subdivision Golf View Estates 3Rd
MLS Listing ID 6514345
Sold Date 07/19/24
Bedrooms 5
Full Baths 3
Half Baths 1
Year Built 1999
Annual Tax Amount $6,900
Tax Year 2023
Contingent None
Lot Size 10,454 Sqft
Acres 0.24
Lot Dimensions 82x80x72x55x125
Property Description
Beautiful 5 bed 4 bath 2 story home with an inviting open floor concept. The heart of the home, the kitchen, features granite countertops, corner kitchen sink, double oven, and plenty of storage space. The main floor hosts a dedicated office space, laundry room, and hardwood floors adding a touch of warmth and elegance to every room.The upper level has 4 bedrooms including a primary bedroom that has an ensuite bath and a jetted tub, walk-in closet, and custom nooks for your creative use. The lower level has an additional bedroom, bonus room, brand new carpeting. The stairs leading up to the second level along with the hallway have brand new hardwood floors. Noteworthy upgrades include a sump pump and drain tile system, ensuring a dry and secure foundation. Outside you’ll find a fenced-in backyard perfect space for outdoor gatherings, playtime, or simply unwinding. This home blends modern upgrades with timeless elegance. Don't miss the opportunity to make it yours!
Location
State MN
County Olmsted
Zoning Residential-Single Family
Rooms
Basement Egress Window(s), Finished, Full, Concrete
Dining Room Separate/Formal Dining Room
Interior
Heating Forced Air
Cooling Central Air
Fireplaces Number 2
Fireplaces Type Family Room, Gas, Living Room
Fireplace No
Appliance Air-To-Air Exchanger, Dishwasher, Disposal, Dryer, Humidifier, Gas Water Heater, Microwave, Range, Refrigerator, Wall Oven, Washer, Water Softener Owned
Exterior
Garage Attached Garage, Concrete, Electric Vehicle Charging Station(s)
Garage Spaces 3.0
Roof Type Asphalt
Parking Type Attached Garage, Concrete, Electric Vehicle Charging Station(s)
Building
Lot Description Tree Coverage - Light
Story Two
Foundation 1282
Sewer City Sewer/Connected
Water City Water/Connected
Level or Stories Two
Structure Type Brick/Stone,Metal Siding
New Construction false
Schools
Elementary Schools George Gibbs
Middle Schools Dakota
High Schools John Marshall
School District Rochester
Read Less Info
Want to know what your home might be worth? Contact us for a FREE valuation!

Our team is ready to help you sell your home for the highest possible price ASAP







