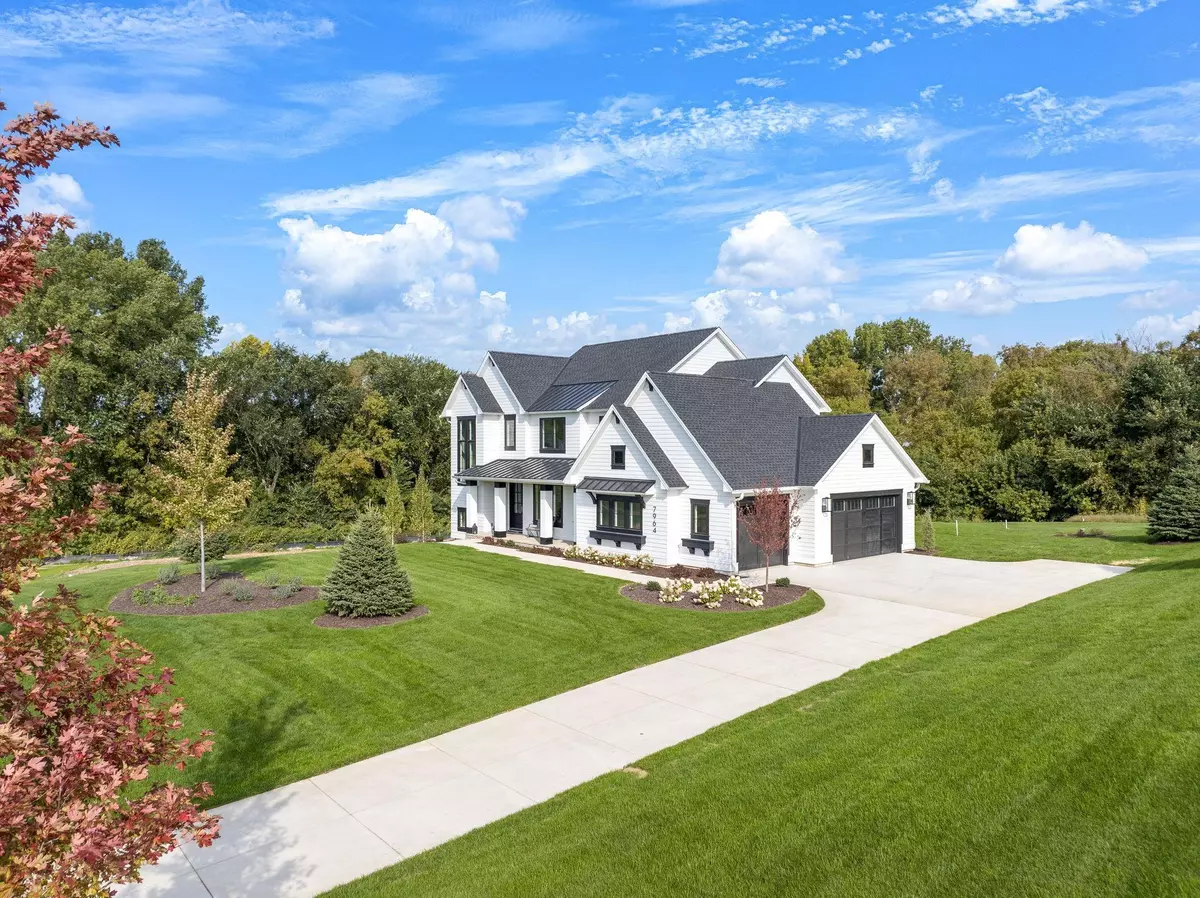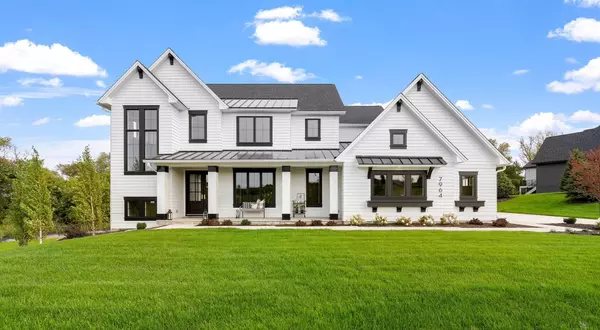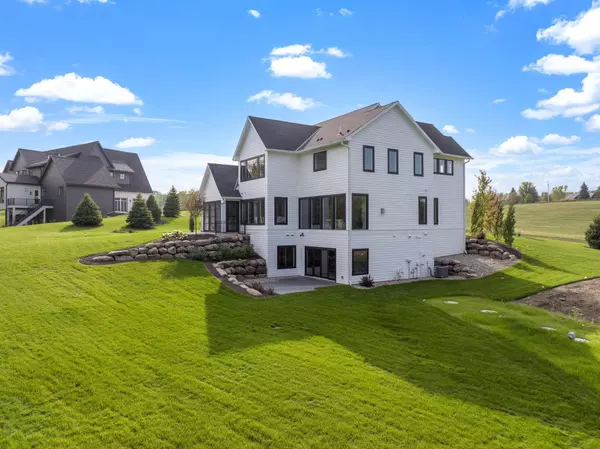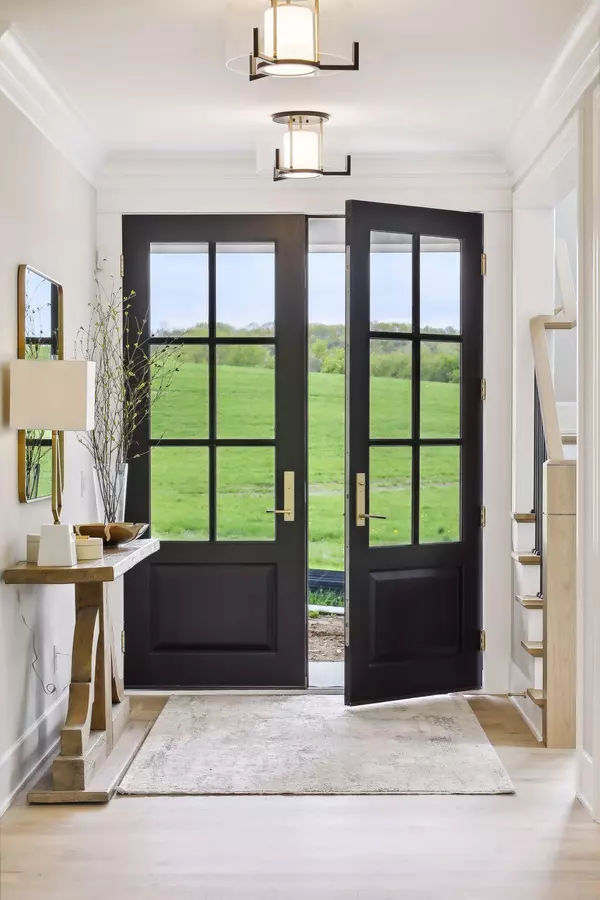$1,790,000
$1,999,000
10.5%For more information regarding the value of a property, please contact us for a free consultation.
4 Beds
5 Baths
5,020 SqFt
SOLD DATE : 07/19/2024
Key Details
Sold Price $1,790,000
Property Type Single Family Home
Sub Type Single Family Residence
Listing Status Sold
Purchase Type For Sale
Square Footage 5,020 sqft
Price per Sqft $356
Subdivision The Ranch Of Credit River
MLS Listing ID 6339720
Sold Date 07/19/24
Bedrooms 4
Full Baths 2
Half Baths 1
Three Quarter Bath 2
HOA Fees $50/ann
Year Built 2022
Tax Year 2022
Contingent None
Lot Size 2.500 Acres
Acres 2.5
Lot Dimensions 325x367x260x350
Property Description
Absolutely stunning 2-story by Wooddale Builders. Located in Credit River's premiere acreage community, The Ranch. Modern transitional farmhouse design. Beautiful wooded lot. Perfect for a pool. Out-buildings are allowed. No detail over-looked. No expense spared. Mixture of white enameled woodwork and rustic white oak throughout. 4 bedrooms up. Incredible porch with fireplace. Basement features full bar, home gym, entertainment and game spaces. Awesome floor plan with chef's kitchen. High-end appliances. Butler's pantry. Showpiece staircase. Great lighting package. 4-sided architecture. Anderson windows. Metal roof accents. Heated, insulated, finished garage with epoxy floor and drains. Price includes full-landscape package, retaining walls, irrigation, sod, and concrete driveway. This one could be yours! If you'd prefer to start from scratch, we have additional lots available in this gorgeous neighborhood or any lot.
Location
State MN
County Scott
Community The Ranch Of Credit River
Zoning Residential-Single Family
Rooms
Basement Finished, Walkout
Dining Room Informal Dining Room, Kitchen/Dining Room
Interior
Heating Forced Air
Cooling Central Air
Fireplaces Number 3
Fireplace No
Exterior
Parking Features Attached Garage, Concrete, Garage Door Opener, Heated Garage
Garage Spaces 3.0
Building
Story Two
Foundation 1957
Sewer Mound Septic, Private Sewer
Water Private, Well
Level or Stories Two
Structure Type Brick/Stone,Fiber Cement
New Construction true
Schools
School District Lakeville
Others
HOA Fee Include Other
Read Less Info
Want to know what your home might be worth? Contact us for a FREE valuation!

Our team is ready to help you sell your home for the highest possible price ASAP







