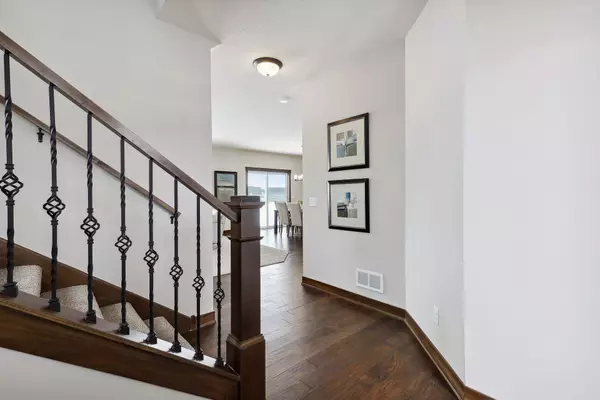$684,000
$684,000
For more information regarding the value of a property, please contact us for a free consultation.
5 Beds
4 Baths
3,449 SqFt
SOLD DATE : 07/19/2024
Key Details
Sold Price $684,000
Property Type Single Family Home
Sub Type Single Family Residence
Listing Status Sold
Purchase Type For Sale
Square Footage 3,449 sqft
Price per Sqft $198
Subdivision Sapphire Lake 2Nd Add
MLS Listing ID 6472256
Sold Date 07/19/24
Bedrooms 5
Full Baths 1
Half Baths 1
Three Quarter Bath 2
Year Built 2022
Annual Tax Amount $1,414
Tax Year 2022
Contingent None
Lot Size 7,840 Sqft
Acres 0.18
Lot Dimensions 59x121x74x121
Property Description
Visit this newly finished home. Be the first to own it. This home features 5 bedrooms plus loft, 4 bathrooms and a 3 car garage. Open & spacious floor plan overlooking Sapphire Lake. The standard features inc hardwood wood & tile floors, hard surface countertops, natural solid wood doors, custom wood cabinets. Primary offers a large bed/ bath suite inc. large tile walk in shower, double bowl vanity and large linen. This is our Parade of Homes model for sale.
We do offer other floor plans and Price points in this neighborhood. The lake offers non-motorized sports. Homeowner can manicure 10 feet of lake for beach access. Located easy access to Hwy #3 and downtown Farmington.
Location
State MN
County Dakota
Community Sapphire Lake
Zoning Residential-Single Family
Body of Water Unnamed Lake
Rooms
Basement Daylight/Lookout Windows, Drainage System, Finished, Full, Concrete, Storage Space, Sump Pump, Walkout
Dining Room Kitchen/Dining Room, Living/Dining Room
Interior
Heating Forced Air
Cooling Central Air
Fireplace No
Appliance Air-To-Air Exchanger, Dishwasher, Disposal, Exhaust Fan, Humidifier, Gas Water Heater, Microwave, Range, Refrigerator
Exterior
Garage Attached Garage, Asphalt, Garage Door Opener
Garage Spaces 3.0
Fence None
Pool None
Waterfront true
Waterfront Description Lake Front
Roof Type Age 8 Years or Less,Asphalt
Road Frontage No
Parking Type Attached Garage, Asphalt, Garage Door Opener
Building
Lot Description Accessible Shoreline, Tree Coverage - Light
Story Two
Foundation 982
Sewer City Sewer/Connected
Water City Water/Connected
Level or Stories Two
Structure Type Brick/Stone,Shake Siding,Vinyl Siding
New Construction true
Schools
School District Farmington
Others
Restrictions Builder Restriction
Read Less Info
Want to know what your home might be worth? Contact us for a FREE valuation!

Our team is ready to help you sell your home for the highest possible price ASAP







