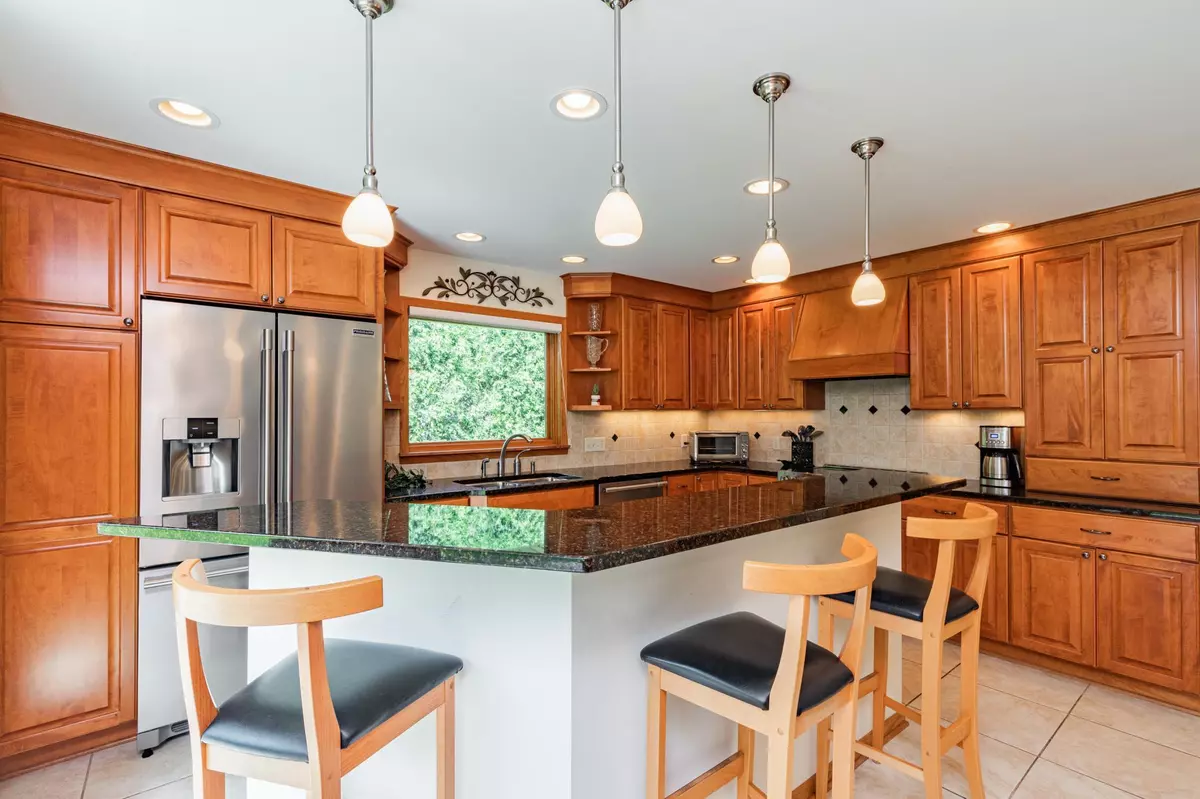$610,000
$625,000
2.4%For more information regarding the value of a property, please contact us for a free consultation.
4 Beds
3 Baths
2,556 SqFt
SOLD DATE : 08/01/2024
Key Details
Sold Price $610,000
Property Type Single Family Home
Sub Type Single Family Residence
Listing Status Sold
Purchase Type For Sale
Square Footage 2,556 sqft
Price per Sqft $238
Subdivision Auditors Sub 361
MLS Listing ID 6508985
Sold Date 08/01/24
Bedrooms 4
Full Baths 1
Half Baths 1
Three Quarter Bath 1
Year Built 1953
Annual Tax Amount $6,884
Tax Year 2024
Contingent None
Lot Size 0.580 Acres
Acres 0.58
Lot Dimensions 180x140
Property Description
Beautifully appointed 4BR/3BA rambler, just mins from HWY 100. Picturesque (.5+ acre) lot w/ luscious professional landscaping. Large open-concept LR/DR space w/original stone gas FP & massive picture windows. Step through French doors to south-facing sunroom (w/heated flrs). Adjacent updated kit w/ample cabinet/prep space, large center island, granite CT, SS appl., heated flrs & slider to maint. free deck. All 4 BRs on ML incl king-size primary, updated full ba, convenient 1st fl laundry & powder rm. Finished LL incl. family/rec rms, 3/4 ba & 1000+ unfinished sqft-a HUGE opportunity-1st ML Primary suite (using front office/bd) then finishing off the LL by adding 2 add. bds & large family room! See flr plans in photos for add. details. No neighbors to the front and beautiful bike trails behind home!
Location
State MN
County Hennepin
Zoning Residential-Single Family
Rooms
Basement Block, Drain Tiled, Egress Window(s), Full, Partially Finished, Storage Space, Walkout
Interior
Heating Boiler, Radiant Floor
Cooling Central Air
Fireplaces Number 2
Fireplaces Type Family Room, Gas, Living Room
Fireplace Yes
Appliance Dishwasher, Disposal, Dryer, Exhaust Fan, Gas Water Heater, Microwave, Range, Refrigerator, Stainless Steel Appliances, Washer
Exterior
Garage Attached Garage, Driveway - Other Surface, Garage Door Opener, Tuckunder Garage
Garage Spaces 2.0
Fence Partial, Wire, Wood
Pool None
Roof Type Age Over 8 Years,Asphalt
Parking Type Attached Garage, Driveway - Other Surface, Garage Door Opener, Tuckunder Garage
Building
Lot Description Tree Coverage - Light
Story One
Foundation 1966
Sewer City Sewer/Connected
Water City Water/Connected
Level or Stories One
Structure Type Brick/Stone,Metal Siding
New Construction false
Schools
School District Robbinsdale
Read Less Info
Want to know what your home might be worth? Contact us for a FREE valuation!

Our team is ready to help you sell your home for the highest possible price ASAP







