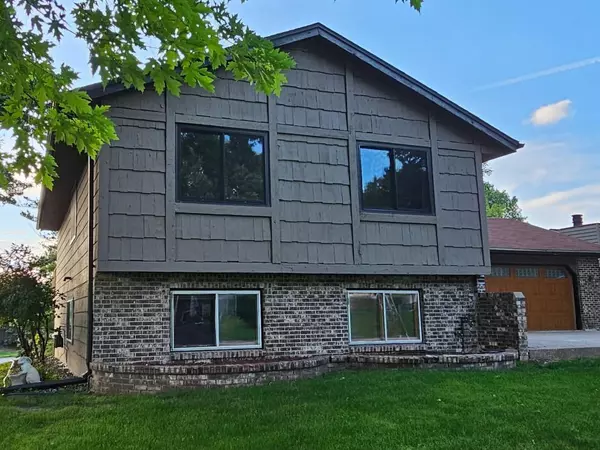$475,000
$479,900
1.0%For more information regarding the value of a property, please contact us for a free consultation.
5 Beds
3 Baths
2,870 SqFt
SOLD DATE : 08/08/2024
Key Details
Sold Price $475,000
Property Type Single Family Home
Sub Type Single Family Residence
Listing Status Sold
Purchase Type For Sale
Square Footage 2,870 sqft
Price per Sqft $165
Subdivision Westwind
MLS Listing ID 6556819
Sold Date 08/08/24
Bedrooms 5
Full Baths 1
Three Quarter Bath 2
HOA Fees $32/mo
Year Built 1978
Annual Tax Amount $5,053
Tax Year 2023
Contingent None
Lot Size 0.260 Acres
Acres 0.26
Lot Dimensions 125 55 55 131 79
Property Description
Offer accepted *Open House canceled!* Well updated 4 level home, a short distance to Eden Prairie Center with walking trails out the back door! 3 bedrooms upstairs including a primary suite with 3/4 bath, a lower level with 2 more bedrooms and a 3/4 bath, 2nd kitchen and huge family room. Nice outdoor living spaces including a multi tiered deck with storage, mature trees and beautiful Lilac bushes. Main floor kitchen was remodeled to create an open floor plan and ample counter space. Sprawling lower level space great for entertaining! Lower level media area is on the opposite end of the home from the bedrooms - perfect for watching the game without disturbing anybody else! The reasonably priced $386/yr association dues give access to a diving pool and sand bottom pool, tennis and pickle ball courts and beautifully maintained trails! Hardwood floors, granite counters, 3 fireplaces, Anderson windows, sprinklered yard, invisible fence-check the supplement for details!
Location
State MN
County Hennepin
Zoning Residential-Single Family
Rooms
Family Room Community Room
Basement Finished, Full
Dining Room Breakfast Bar, Informal Dining Room, Kitchen/Dining Room
Interior
Heating Forced Air
Cooling Central Air
Fireplaces Number 3
Fireplaces Type Brick, Family Room, Living Room
Fireplace No
Appliance Dishwasher, Disposal, Dryer, Gas Water Heater, Microwave, Range, Refrigerator, Stainless Steel Appliances, Washer
Exterior
Garage Attached Garage, Concrete, Garage Door Opener
Garage Spaces 2.0
Fence Invisible
Pool Below Ground, Heated, Outdoor Pool, Shared
Roof Type Asphalt,Pitched
Parking Type Attached Garage, Concrete, Garage Door Opener
Building
Lot Description Corner Lot, Tree Coverage - Medium
Story Four or More Level Split
Foundation 1470
Sewer City Sewer/Connected
Water City Water/Connected
Level or Stories Four or More Level Split
Structure Type Wood Siding
New Construction false
Schools
School District Eden Prairie
Others
HOA Fee Include Beach Access,Other,Professional Mgmt,Recreation Facility,Shared Amenities
Read Less Info
Want to know what your home might be worth? Contact us for a FREE valuation!

Our team is ready to help you sell your home for the highest possible price ASAP







