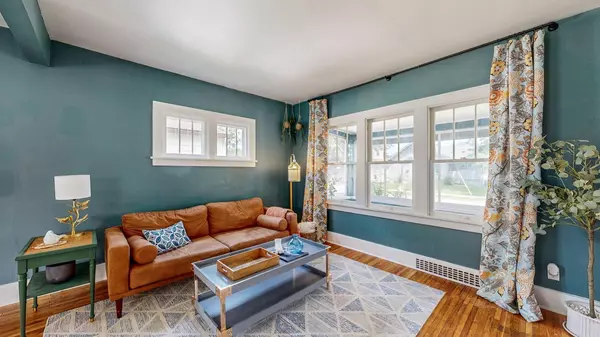$245,000
$234,900
4.3%For more information regarding the value of a property, please contact us for a free consultation.
2 Beds
1 Bath
1,515 SqFt
SOLD DATE : 08/22/2024
Key Details
Sold Price $245,000
Property Type Single Family Home
Sub Type Single Family Residence
Listing Status Sold
Purchase Type For Sale
Square Footage 1,515 sqft
Price per Sqft $161
Subdivision Sunnyside Add
MLS Listing ID 6569460
Sold Date 08/22/24
Bedrooms 2
Full Baths 1
Year Built 1924
Annual Tax Amount $2,271
Tax Year 2024
Contingent None
Lot Size 4,791 Sqft
Acres 0.11
Lot Dimensions 44x104
Property Description
This charming home offers loads of updates to fall in love with. This 2 bedroom / 1 bath home is ideal for those seeking a serene retreat. Updates include: newer furnace, water heater, water softener, and AC. Enjoy the fully fenced private backyard, with patio and gardens, perfect for entertaining or simply unwinding. The rolling driveway gate adds an extra touch of privacy and security, ensuring peace of mind. The inviting front porch extends your living space outside. Inside, the updated kitchen and bath boast modern amenities and stylish finishes. Hardwood and tiled floors throughout lend an air of sophistication and easy maintenance. For additional living space, the finished basement features a cozy family room and office, offering versatility for work or leisure. Conveniently located close to Mayo Clinic and OMC, as well as an array of restaurants, shopping, golf course and pool, this home ensures both convenience and leisure are within reach.
Location
State MN
County Olmsted
Zoning Residential-Single Family
Rooms
Basement Block, Full, Partially Finished
Dining Room Living/Dining Room
Interior
Heating Forced Air
Cooling Central Air
Fireplace No
Appliance Dishwasher, Dryer, Microwave, Range, Refrigerator, Stainless Steel Appliances, Washer
Exterior
Garage Detached, Concrete
Garage Spaces 1.0
Fence Chain Link, Full, Privacy, Wood
Roof Type Asphalt
Parking Type Detached, Concrete
Building
Lot Description Public Transit (w/in 6 blks), Tree Coverage - Light
Story One and One Half
Foundation 528
Sewer City Sewer/Connected
Water City Water/Connected
Level or Stories One and One Half
Structure Type Other
New Construction false
Schools
Elementary Schools Ben Franklin
Middle Schools Willow Creek
High Schools Mayo
School District Rochester
Read Less Info
Want to know what your home might be worth? Contact us for a FREE valuation!

Our team is ready to help you sell your home for the highest possible price ASAP







