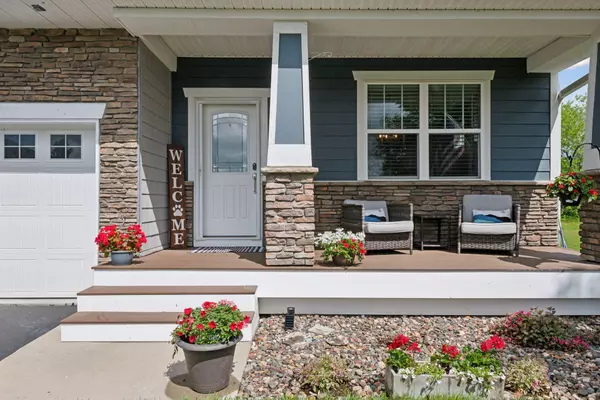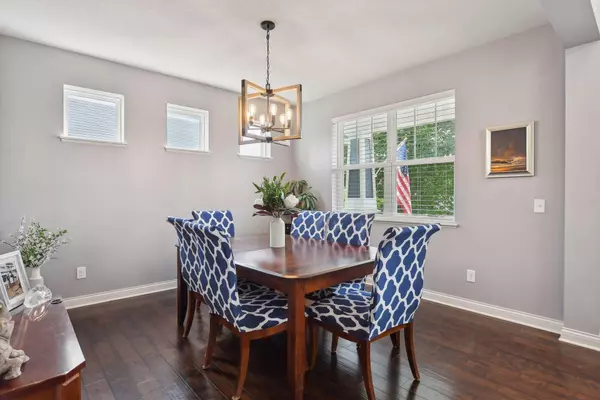$705,000
$715,000
1.4%For more information regarding the value of a property, please contact us for a free consultation.
5 Beds
4 Baths
3,400 SqFt
SOLD DATE : 09/13/2024
Key Details
Sold Price $705,000
Property Type Single Family Home
Sub Type Single Family Residence
Listing Status Sold
Purchase Type For Sale
Square Footage 3,400 sqft
Price per Sqft $207
Subdivision Hickory Shores South
MLS Listing ID 6523682
Sold Date 09/13/24
Bedrooms 5
Full Baths 2
Three Quarter Bath 2
Year Built 2015
Annual Tax Amount $7,233
Tax Year 2024
Contingent None
Lot Size 0.310 Acres
Acres 0.31
Lot Dimensions 90x150x90x151
Property Description
"Introducing your ideal retreat in Prior Lake!" Why build when you can own an existing Whitney floor plan. High demand sprawling layout w/all upgrades. 5-bed 4-bath XL 3car boasts an inviting screened-in porch generous in size w/vaulted ceiling/recessed lights on composite decking w/stairs ideal 4 entertaining recently added by sellers. Beautiful backyard offers privacy, backs to lush greenery/tree line plus paved trail system. Step inside to discover spacious living areas, oversized family room w/FP, gourmet kitchen w/double wall ovens, gas cooktop, granite counters/tile backsplash, butler area/panty both formal/informal dining, ML bedroom. Upstairs will impress w/laundry, loft room, four bedrooms
w/2beds having pass thru full bath, luxurious primary suite to indulge w/dual sinks, two W/I closets, separate tub/shower. With serene surroundings and top-rated schools nearby, this home offers the perfect blend of comfort and convenience. Don't miss out-schedule your showing today!
Location
State MN
County Scott
Zoning Residential-Single Family
Rooms
Basement Block, Daylight/Lookout Windows, Drain Tiled, Egress Window(s), Sump Pump
Dining Room Eat In Kitchen, Living/Dining Room, Separate/Formal Dining Room
Interior
Heating Forced Air
Cooling Central Air
Fireplaces Number 1
Fireplaces Type Gas, Living Room
Fireplace Yes
Appliance Air-To-Air Exchanger, Cooktop, Dishwasher, Disposal, Dryer, Exhaust Fan, Gas Water Heater, Microwave, Refrigerator, Stainless Steel Appliances, Wall Oven, Washer, Water Softener Owned
Exterior
Garage Attached Garage, Asphalt, Garage Door Opener
Garage Spaces 3.0
Pool None
Roof Type Age Over 8 Years
Parking Type Attached Garage, Asphalt, Garage Door Opener
Building
Lot Description Tree Coverage - Light
Story Two
Foundation 1618
Sewer City Sewer/Connected
Water City Water/Connected
Level or Stories Two
Structure Type Brick/Stone,Shake Siding,Vinyl Siding
New Construction false
Schools
School District Prior Lake-Savage Area Schools
Read Less Info
Want to know what your home might be worth? Contact us for a FREE valuation!

Our team is ready to help you sell your home for the highest possible price ASAP







