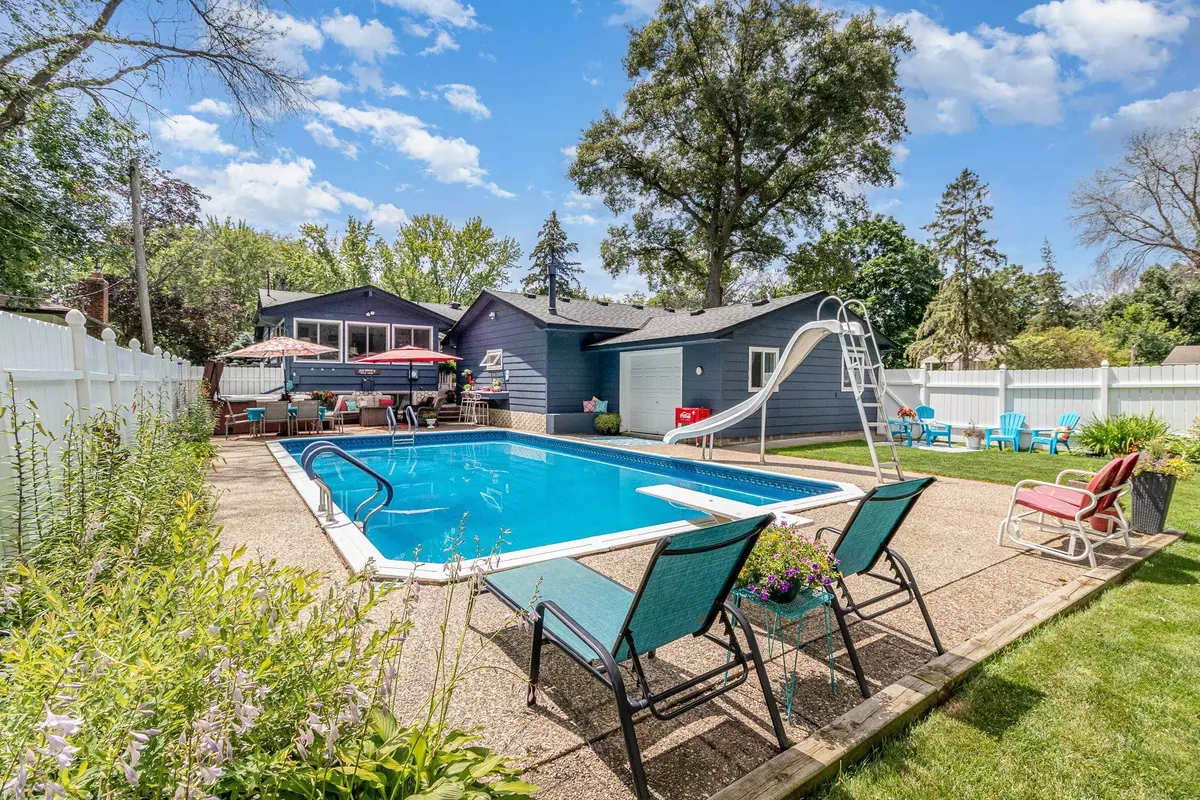$450,000
$449,999
For more information regarding the value of a property, please contact us for a free consultation.
4 Beds
3 Baths
3,088 SqFt
SOLD DATE : 10/01/2024
Key Details
Sold Price $450,000
Property Type Single Family Home
Sub Type Single Family Residence
Listing Status Sold
Purchase Type For Sale
Square Footage 3,088 sqft
Price per Sqft $145
Subdivision Rippbergers 3Rd Add
MLS Listing ID 6580981
Sold Date 10/01/24
Bedrooms 4
Full Baths 1
Three Quarter Bath 2
Year Built 1962
Annual Tax Amount $3,651
Tax Year 2024
Contingent None
Lot Size 0.370 Acres
Acres 0.37
Lot Dimensions 90*180
Property Description
Discover this well kept and stunning corner-lot home, available for the first time in 37 years. With over 3,000 sq ft, this residence features 3 main-level bedrooms, a spacious kitchen with modern appliances, and a sunlit primary suite with a private bath and sunroom. Enjoy summer days by the gorgeous pool, and unwind in the hot tub during cooler months. The expansive basement offers 2 additional bedrooms, a family room with a bar, and a large laundry room. Complete with an oversized heated garage and extra storage, this home is ideal for both relaxation and entertaining. Don't miss out—schedule your tour today! Home sold subject to a back up home being sold but can still be shown!
Location
State MN
County Anoka
Zoning Residential-Single Family
Rooms
Basement Egress Window(s), Finished, Full
Dining Room Kitchen/Dining Room
Interior
Heating Forced Air
Cooling Central Air
Fireplaces Number 1
Fireplaces Type Electric Log, Wood Burning
Fireplace Yes
Appliance Dishwasher, Dryer, Exhaust Fan, Gas Water Heater, Microwave, Range, Refrigerator, Stainless Steel Appliances, Washer, Water Softener Owned
Exterior
Parking Features Detached, Concrete, Garage Door Opener
Garage Spaces 2.0
Fence Vinyl
Pool Below Ground, Heated, Outdoor Pool
Roof Type Age 8 Years or Less
Building
Lot Description Tree Coverage - Light
Story One
Foundation 1690
Sewer City Sewer/Connected
Water City Water/Connected
Level or Stories One
Structure Type Brick/Stone,Cedar
New Construction false
Schools
School District Anoka-Hennepin
Read Less Info
Want to know what your home might be worth? Contact us for a FREE valuation!

Our team is ready to help you sell your home for the highest possible price ASAP







