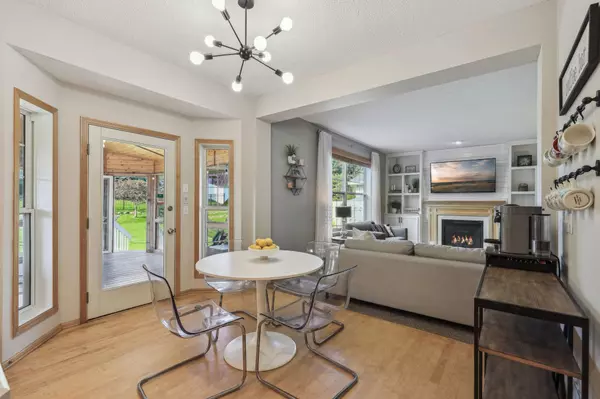$500,000
$515,000
2.9%For more information regarding the value of a property, please contact us for a free consultation.
3 Beds
4 Baths
2,703 SqFt
SOLD DATE : 10/31/2024
Key Details
Sold Price $500,000
Property Type Single Family Home
Sub Type Single Family Residence
Listing Status Sold
Purchase Type For Sale
Square Footage 2,703 sqft
Price per Sqft $184
Subdivision The Reserve 2Nd Add
MLS Listing ID 6592802
Sold Date 10/31/24
Bedrooms 3
Full Baths 2
Half Baths 1
Three Quarter Bath 1
HOA Fees $16/qua
Year Built 2003
Annual Tax Amount $5,621
Tax Year 2024
Contingent None
Lot Size 6,969 Sqft
Acres 0.16
Lot Dimensions 53x135
Property Description
Welcome to this bright and inviting 3-bed, 4-bath home in the heart of Plymouth! Nestled in a peaceful, family-friendly neighborhood, this gem is filled with natural light and offers easy access to parks, including Lake Camelot, with beautiful walking and biking trails right outside your door. Just minutes from Arbor Lakes for shopping, dining, and everyday conveniences, you're never far from what you need.
Step inside and enjoy recent updates like a new roof and gutters (2024), custom living room built-ins with charming shiplap (2022), and a freshly painted exterior. Start your mornings in the cozy screened porch or enjoy the spacious, fully fenced yard—perfect for kids, pets, or relaxing with friends. The airy primary suite features a walk-in closet, and the finished basement provides extra storage and a great space for a home gym, entertainment area, or add an additional bedroom. With upper-level laundry and a welcoming community, this light-filled home offers comfort, convenience, and warmth. Stop in and see for yourself!
Location
State MN
County Hennepin
Zoning Residential-Single Family
Rooms
Basement Drain Tiled, Egress Window(s), Finished, Full, Sump Pump
Dining Room Eat In Kitchen, Kitchen/Dining Room, Separate/Formal Dining Room
Interior
Heating Forced Air, Fireplace(s)
Cooling Central Air
Fireplaces Number 1
Fireplaces Type Gas, Living Room
Fireplace Yes
Appliance Cooktop, Dishwasher, Disposal, Dryer, Microwave, Range, Refrigerator, Washer, Water Softener Owned
Exterior
Garage Attached Garage, Asphalt, Garage Door Opener
Garage Spaces 2.0
Fence Full, Other
Roof Type Age 8 Years or Less,Asphalt
Parking Type Attached Garage, Asphalt, Garage Door Opener
Building
Lot Description Tree Coverage - Light
Story Two
Foundation 916
Sewer City Sewer/Connected
Water City Water/Connected
Level or Stories Two
Structure Type Metal Siding,Vinyl Siding,Wood Siding
New Construction false
Schools
School District Osseo
Others
HOA Fee Include Professional Mgmt,Shared Amenities
Restrictions Mandatory Owners Assoc
Read Less Info
Want to know what your home might be worth? Contact us for a FREE valuation!

Our team is ready to help you sell your home for the highest possible price ASAP







