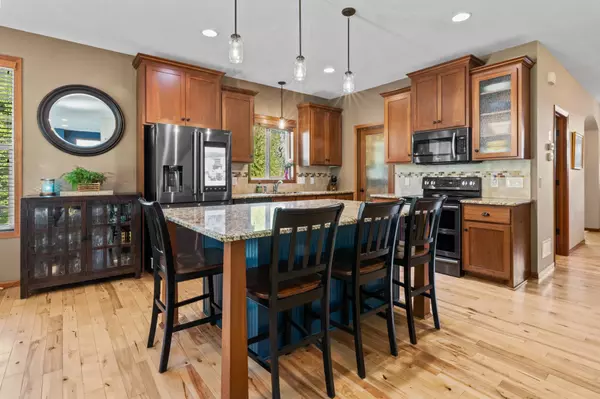$585,000
$599,900
2.5%For more information regarding the value of a property, please contact us for a free consultation.
4 Beds
3 Baths
3,007 SqFt
SOLD DATE : 10/31/2024
Key Details
Sold Price $585,000
Property Type Single Family Home
Sub Type Single Family Residence
Listing Status Sold
Purchase Type For Sale
Square Footage 3,007 sqft
Price per Sqft $194
Subdivision Trout Run Preserve 5Th Add
MLS Listing ID 6577230
Sold Date 10/31/24
Bedrooms 4
Full Baths 2
Half Baths 1
HOA Fees $125/mo
Year Built 2013
Annual Tax Amount $5,344
Tax Year 2024
Contingent None
Lot Size 0.260 Acres
Acres 0.26
Lot Dimensions 76x138x63x142x20
Property Description
ONLY DUE TO RELOCATION! Immaculate 2 Story located on a private lot in highly sought after Trout Run Preserve. 4 BR, 3 BA and 3 Car Heated Garage. Fantastic layout with 4 large bedrooms upstairs and a huge loft with ceiling mounted Projector and Big Screen surrounded by Built-ins. Don't miss the awesome Owner's Suite with box vault, custom walk in closet, heated ceramic floors and an incredible shower with full body jets. Main floor has an open floor plan with more built-ins in the great room and tons of natural light. Kitchen has newer Black Stainless Appliances, granite tops, ample cabinets and an awesome custom pantry. Don't miss the Mudroom and Upper Level Laundry with all custom cabinetry, cubbies and storage. Downstairs you will find an unfinished basement ready for your vision. It is Currently setup as a sport court for pickleball and basketball activities. A perfect space to hide from the cold winters and still be active! All this is Situated on a private corner lot with fenced yard that backs up to woods complete with a beautiful paver patio and custom Paver Wood Burning Fireplace perfect for outdoor gatherings. The exterior has all maintenance free siding and Trex decking on the front porch and rear patio steps. A truly Turn Key Home. Great schools in the area and open enrollment options to Prior Lake as well. Don't miss this one!
Location
State MN
County Scott
Zoning Residential-Single Family
Rooms
Basement Egress Window(s), Full, Concrete
Dining Room Informal Dining Room
Interior
Heating Forced Air
Cooling Central Air
Fireplaces Number 1
Fireplaces Type Gas
Fireplace Yes
Appliance Dishwasher, Dryer, Exhaust Fan, Freezer, Range, Refrigerator, Stainless Steel Appliances, Washer
Exterior
Parking Features Attached Garage, Asphalt, Heated Garage, Insulated Garage
Garage Spaces 3.0
Fence Full
Building
Story Two
Foundation 1350
Sewer City Sewer/Connected
Water City Water/Connected
Level or Stories Two
Structure Type Brick/Stone,Vinyl Siding
New Construction false
Schools
School District Burnsville-Eagan-Savage
Others
HOA Fee Include Other,Professional Mgmt,Trash
Read Less Info
Want to know what your home might be worth? Contact us for a FREE valuation!

Our team is ready to help you sell your home for the highest possible price ASAP







