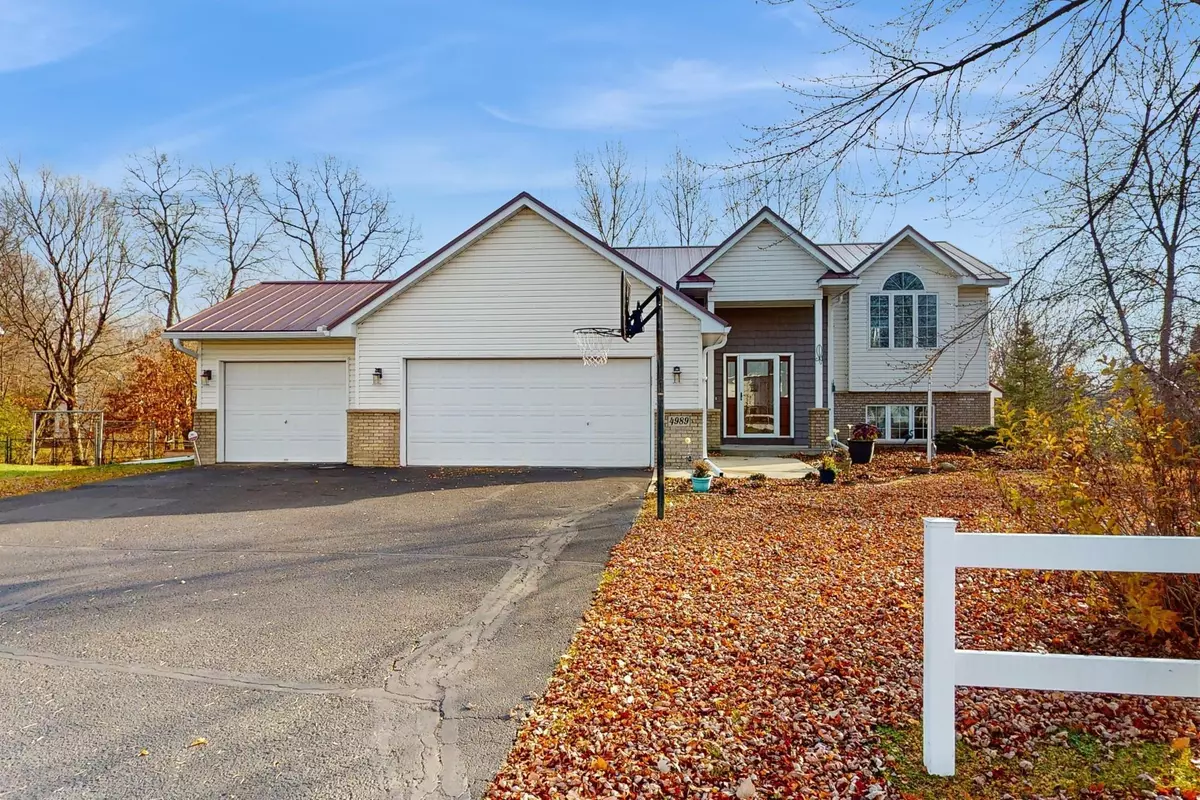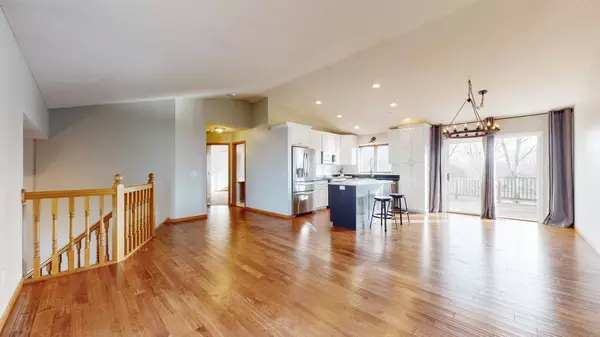$360,000
$350,000
2.9%For more information regarding the value of a property, please contact us for a free consultation.
4 Beds
2 Baths
2,178 SqFt
SOLD DATE : 01/02/2025
Key Details
Sold Price $360,000
Property Type Single Family Home
Sub Type Single Family Residence
Listing Status Sold
Purchase Type For Sale
Square Footage 2,178 sqft
Price per Sqft $165
Subdivision River Oaks
MLS Listing ID 6631835
Sold Date 01/02/25
Bedrooms 4
Full Baths 2
Year Built 2000
Annual Tax Amount $3,860
Tax Year 2024
Contingent None
Lot Size 0.400 Acres
Acres 0.4
Lot Dimensions 76 x 150 X 145 X 178
Property Description
Beautifully designed, this light and bright home features updates throughout and invites comfort. Elegant front entrance welcomes you into a spacious foyer with angled staircase leading to the living room and through french styled doors to the lower level family room. Open layout in the kitchen/dining/living areas feature the warmth of wide plank flooring, vaulted ceilings and a stunning cook's kitchen updated with white/navy cabinets, pantry and top of the line stainless appliances. The large Walk-through bath joining the primary bedroom includes a separate shower and luxurious jetted tub. Huge lower level walk-out family room creates a perfect area for cozying up to the fireplace and enjoying activities. Minimal exterior maintenance with dramatic metal roof and vinyl siding. Triple garage ~ room for vehicles and more! Newer furnace/AC provides comfort year round. Deck off of the dining area, as well as a side deck entering from the back of the garage create wonderful outdoor space options. Vinyl fencing accents the beautifully treed yard.
Location
State MN
County Wright
Zoning Residential-Single Family
Rooms
Basement Block, Daylight/Lookout Windows, Drain Tiled, Drainage System, Egress Window(s), Finished, Full, Sump Pump, Walkout
Dining Room Breakfast Bar, Informal Dining Room, Living/Dining Room
Interior
Heating Forced Air, Fireplace(s)
Cooling Central Air
Fireplaces Number 1
Fireplaces Type Gas
Fireplace Yes
Appliance Air-To-Air Exchanger, Dishwasher, Disposal, Dryer, Microwave, Range, Refrigerator, Stainless Steel Appliances, Washer, Water Softener Rented
Exterior
Parking Features Attached Garage, Asphalt, Garage Door Opener
Garage Spaces 3.0
Fence Partial, Vinyl
Roof Type Metal
Building
Lot Description Tree Coverage - Medium
Story Split Entry (Bi-Level)
Foundation 1169
Sewer City Sewer/Connected
Water City Water/Connected
Level or Stories Split Entry (Bi-Level)
Structure Type Brick/Stone,Vinyl Siding
New Construction false
Schools
School District Rockford
Read Less Info
Want to know what your home might be worth? Contact us for a FREE valuation!

Our team is ready to help you sell your home for the highest possible price ASAP







