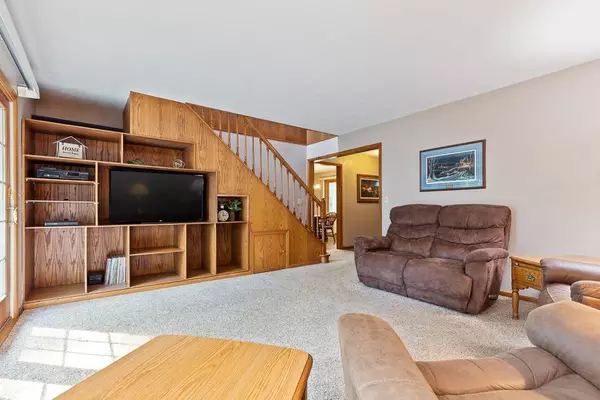$283,000
$275,000
2.9%For more information regarding the value of a property, please contact us for a free consultation.
7 Beds
3 Baths
3,042 SqFt
SOLD DATE : 10/15/2025
Key Details
Sold Price $283,000
Property Type Single Family Home
Sub Type Single Family Residence
Listing Status Sold
Purchase Type For Sale
Square Footage 3,042 sqft
Price per Sqft $93
Subdivision Nielsen Fifth Add
MLS Listing ID 6787329
Sold Date 10/15/25
Bedrooms 7
Full Baths 2
Three Quarter Bath 1
Year Built 1968
Annual Tax Amount $2,674
Tax Year 2024
Contingent None
Lot Size 10,454 Sqft
Acres 0.24
Lot Dimensions 85x125
Property Sub-Type Single Family Residence
Property Description
Offering more than 3,000 sq. ft. of living space and immaculately maintained, this 7-bedroom, 3-bath home is a rare find at an affordable price. Sitting on a spacious corner lot, the property features a partial privacy fence, a concrete driveway w/an additional parking slab, and an attached 2-stall garage with extra storage. The main floor features a bright living room with a 3-panel glass patio door, a formal dining room, and an updated kitchen with new countertops and solid wood cabinets. A primary suite with a large walk-in closet, a convenient laundry room, a second bedroom, and a full bath complete the main level. The upper level—added in 2004—offers four more bedrooms and a full bath. The finished lower level adds a large family room with recessed lighting, the seventh bedroom, an updated ¾ bath, and a generous mechanical/storage room with a second set of laundry hookups. Great features include an updated water heater, owned water softener, owned reverse osmosis system, kitchen and bath improvements, updated shingles (2013), several updated windows (2017), newer exterior doors, and other mechanical upgrades. This home combines space, functionality, and long-term value in one well-cared-for package.
Location
State MN
County Lyon
Zoning Residential-Single Family
Rooms
Basement Block, Daylight/Lookout Windows, Drain Tiled, Egress Window(s), Full, Partially Finished, Storage Space, Sump Pump
Dining Room Separate/Formal Dining Room
Interior
Heating Forced Air
Cooling Central Air
Fireplace No
Appliance Dishwasher, Dryer, Gas Water Heater, Water Osmosis System, Microwave, Range, Refrigerator, Washer, Water Softener Owned
Exterior
Parking Features Attached Garage, Concrete, Electric, Garage Door Opener, Storage
Garage Spaces 2.0
Fence Partial, Privacy, Wood
Roof Type Asphalt
Building
Lot Description Corner Lot
Story Two
Foundation 1428
Sewer City Sewer/Connected
Water City Water/Connected
Level or Stories Two
Structure Type Engineered Wood
New Construction false
Schools
School District Marshall
Read Less Info
Want to know what your home might be worth? Contact us for a FREE valuation!

Our team is ready to help you sell your home for the highest possible price ASAP







