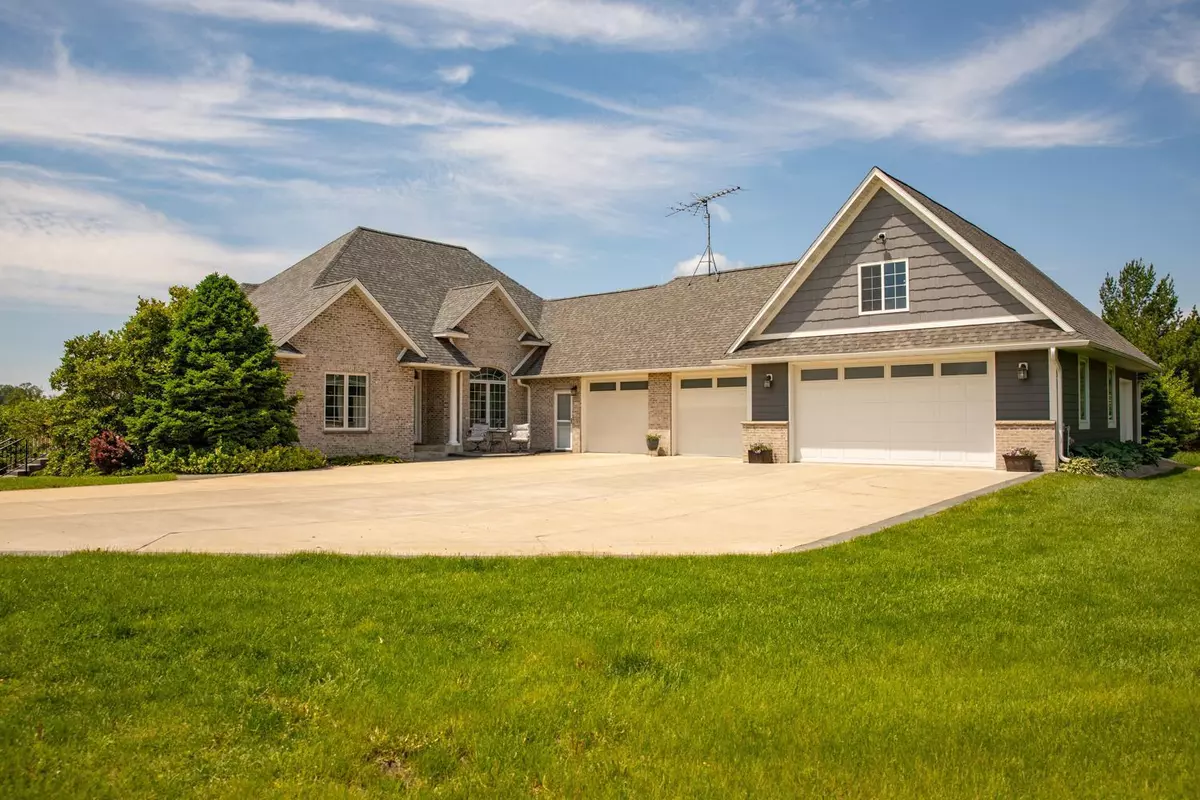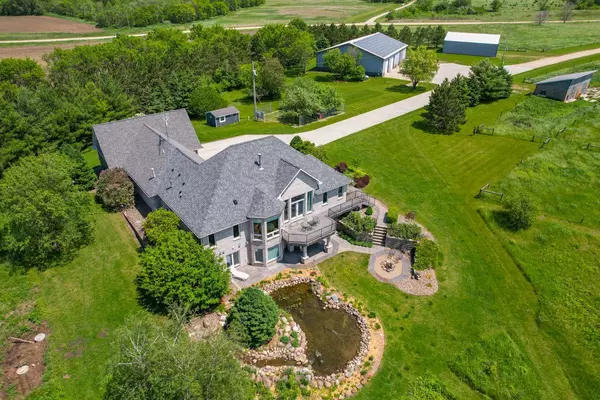
4 Beds
4 Baths
3,405 SqFt
4 Beds
4 Baths
3,405 SqFt
Key Details
Property Type Single Family Home
Sub Type Single Family Residence
Listing Status Pending
Purchase Type For Sale
Square Footage 3,405 sqft
Price per Sqft $323
MLS Listing ID 6531364
Bedrooms 4
Full Baths 2
Half Baths 1
Three Quarter Bath 1
Year Built 2002
Annual Tax Amount $6,152
Tax Year 2024
Contingent None
Lot Size 26.900 Acres
Acres 26.9
Lot Dimensions Irregular
Property Description
Location
State MN
County Olmsted
Zoning Agriculture,Residential-Single Family
Rooms
Basement Finished, Walkout
Dining Room Separate/Formal Dining Room
Interior
Heating Boiler, Forced Air, Radiant Floor
Cooling Central Air
Fireplaces Number 2
Fireplaces Type Gas
Fireplace Yes
Appliance Dishwasher, Dryer, Range, Refrigerator, Wall Oven, Washer, Water Softener Owned
Exterior
Garage Attached Garage, Floor Drain, Finished Garage, Heated Garage, Insulated Garage, Multiple Garages, RV Access/Parking
Garage Spaces 5.0
Fence Wire
Waterfront false
Waterfront Description Pond
Parking Type Attached Garage, Floor Drain, Finished Garage, Heated Garage, Insulated Garage, Multiple Garages, RV Access/Parking
Building
Lot Description Suitable for Horses
Story One
Foundation 1785
Sewer Private Sewer
Water Private
Level or Stories One
Structure Type Brick/Stone
New Construction false
Schools
School District Pine Island







