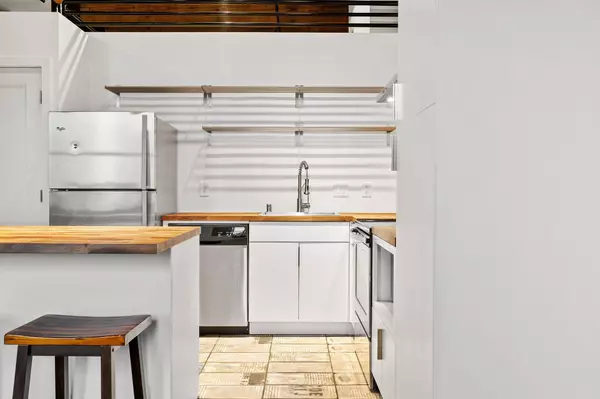
1 Bed
1 Bath
820 SqFt
1 Bed
1 Bath
820 SqFt
Key Details
Property Type Single Family Home
Sub Type High Rise
Listing Status Active
Purchase Type For Rent
Square Footage 820 sqft
Subdivision Condo 222 Market House Condo
MLS Listing ID 6566296
Bedrooms 1
Full Baths 1
Year Built 1902
Contingent None
Lot Dimensions Common
Property Description
Location
State MN
County Ramsey
Zoning Residential-Multi-Family
Rooms
Family Room Amusement/Party Room, Sun Room
Basement None
Dining Room Breakfast Area, Kitchen/Dining Room
Interior
Heating Forced Air
Cooling Central Air
Fireplace No
Appliance Dishwasher, Disposal, Dryer, Exhaust Fan, Microwave, Range, Refrigerator, Stainless Steel Appliances, Tankless Water Heater, Washer
Exterior
Garage None
Garage Spaces 1.0
Parking Type None
Building
Story One
Foundation 820
Sewer City Sewer/Connected
Water City Water/Connected
Level or Stories One
Structure Type Brick/Stone
New Construction false
Schools
School District St. Paul
Others
Restrictions Pets - Cats Allowed,Pets - Dogs Allowed







