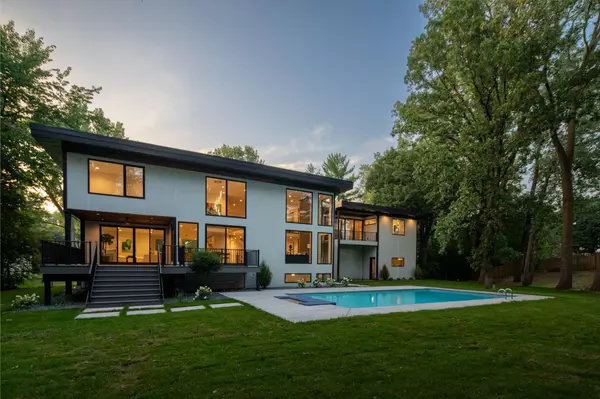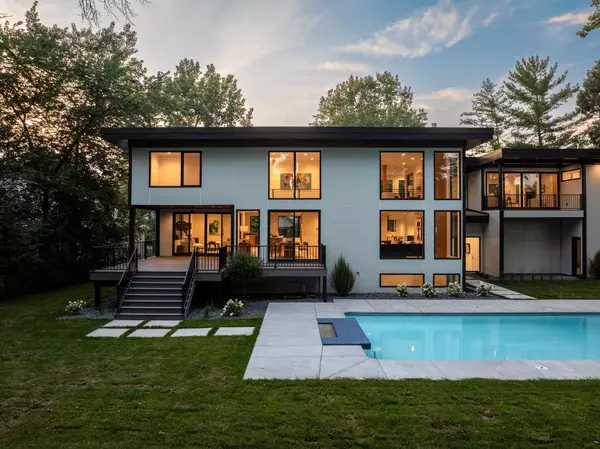6 Beds
6 Baths
6,394 SqFt
6 Beds
6 Baths
6,394 SqFt
Key Details
Property Type Single Family Home
Sub Type Single Family Residence
Listing Status Active
Purchase Type For Sale
Square Footage 6,394 sqft
Price per Sqft $328
Subdivision Oak Ridge Trails
MLS Listing ID 6587151
Bedrooms 6
Full Baths 2
Half Baths 2
Three Quarter Bath 2
Year Built 1979
Annual Tax Amount $8,404
Tax Year 2023
Contingent None
Lot Size 0.540 Acres
Acres 0.54
Lot Dimensions 67X136X161X87X162
Property Description
Location
State MN
County Hennepin
Zoning Residential-Single Family
Rooms
Basement Finished, Full
Interior
Heating Forced Air
Cooling Central Air
Fireplaces Number 1
Fireplace Yes
Exterior
Parking Features Attached Garage
Garage Spaces 4.0
Pool Below Ground
Building
Story Two
Foundation 2958
Sewer City Sewer/Connected
Water City Water/Connected
Level or Stories Two
Structure Type Other
New Construction false
Schools
School District Hopkins







