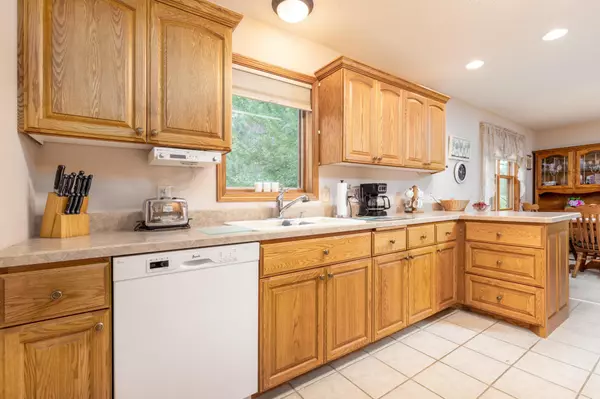
2 Beds
2 Baths
1,713 SqFt
2 Beds
2 Baths
1,713 SqFt
Key Details
Property Type Townhouse
Sub Type Townhouse Side x Side
Listing Status Active
Purchase Type For Sale
Square Footage 1,713 sqft
Price per Sqft $175
Subdivision Excelsior Place
MLS Listing ID 6592498
Bedrooms 2
Full Baths 1
Three Quarter Bath 1
HOA Fees $260/mo
Year Built 2004
Annual Tax Amount $2,624
Tax Year 2023
Contingent None
Lot Size 3,484 Sqft
Acres 0.08
Lot Dimensions 45x80
Property Description
Location
State MN
County Crow Wing
Zoning Residential-Single Family
Rooms
Basement Slab
Dining Room Breakfast Bar, Informal Dining Room
Interior
Heating Forced Air, Fireplace(s)
Cooling Central Air
Fireplaces Number 1
Fireplaces Type Two Sided, Gas
Fireplace Yes
Appliance Air-To-Air Exchanger, Dishwasher, Dryer, Exhaust Fan, Microwave, Range, Refrigerator, Washer, Water Softener Owned
Exterior
Garage Attached Garage, Asphalt, Electric, Garage Door Opener, Insulated Garage
Garage Spaces 2.0
Roof Type Asphalt,Pitched
Parking Type Attached Garage, Asphalt, Electric, Garage Door Opener, Insulated Garage
Building
Lot Description Tree Coverage - Light
Story One
Foundation 1713
Sewer City Sewer/Connected
Water City Water/Connected
Level or Stories One
Structure Type Vinyl Siding
New Construction false
Schools
School District Brainerd
Others
HOA Fee Include Hazard Insurance,Lawn Care,Maintenance Grounds,Trash,Snow Removal
Restrictions Architecture Committee,Mandatory Owners Assoc,Pets - Cats Allowed,Pets - Dogs Allowed,Rental Restrictions May Apply,Seniors - 55+







