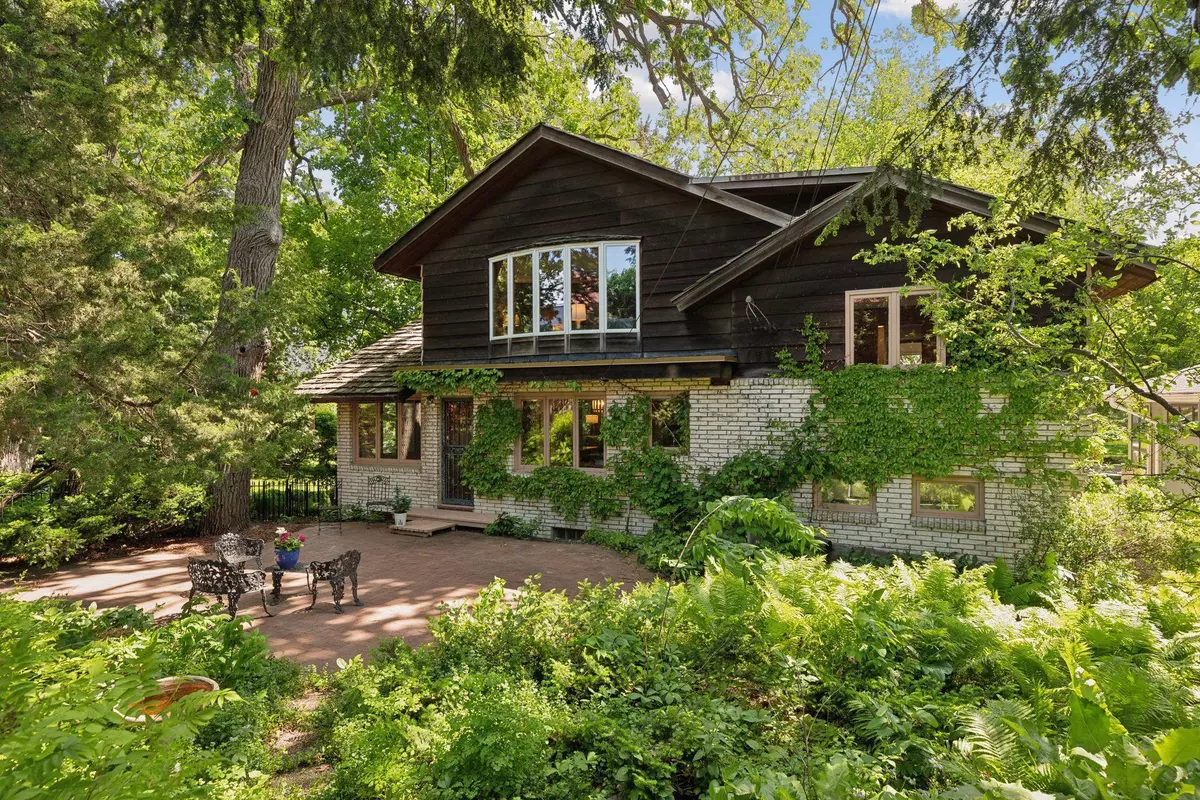
3 Beds
3 Baths
3,398 SqFt
3 Beds
3 Baths
3,398 SqFt
Key Details
Property Type Single Family Home
Sub Type Single Family Residence
Listing Status Active
Purchase Type For Sale
Square Footage 3,398 sqft
Price per Sqft $264
Subdivision Oliver Park Add
MLS Listing ID 6596098
Bedrooms 3
Full Baths 1
Half Baths 1
Three Quarter Bath 1
Year Built 1955
Annual Tax Amount $12,371
Tax Year 2024
Contingent None
Lot Size 7,405 Sqft
Acres 0.17
Lot Dimensions 58x130
Property Description
The upper-level bedroom is a spacious retreat, featuring a generous walk-in closet that can be easily converted into a private en-suite bath. The well-appointed kitchen flows effortlessly to a charming patio, perfect for alfresco dining, and overlooks a lush, private backyard oasis. The serene front yard, complete with tranquil pond, adds to the home's peaceful ambiance. New furnace & water heater, 2 car gar. Embrace the opportunity to make this architectural gem your own!
Location
State MN
County Hennepin
Zoning Residential-Single Family
Rooms
Basement Daylight/Lookout Windows, Egress Window(s)
Dining Room Eat In Kitchen, Separate/Formal Dining Room
Interior
Heating Baseboard, Forced Air
Cooling Central Air
Fireplaces Number 2
Fireplaces Type Two Sided, Family Room, Living Room, Wood Burning
Fireplace No
Appliance Cooktop, Dishwasher, Dryer, Gas Water Heater, Microwave, Range, Refrigerator, Washer
Exterior
Garage Attached Garage
Garage Spaces 2.0
Parking Type Attached Garage
Building
Lot Description Public Transit (w/in 6 blks), Tree Coverage - Medium
Story Modified Two Story
Foundation 1064
Sewer City Sewer/Connected
Water City Water/Connected
Level or Stories Modified Two Story
Structure Type Brick/Stone,Wood Siding
New Construction false
Schools
School District Minneapolis







