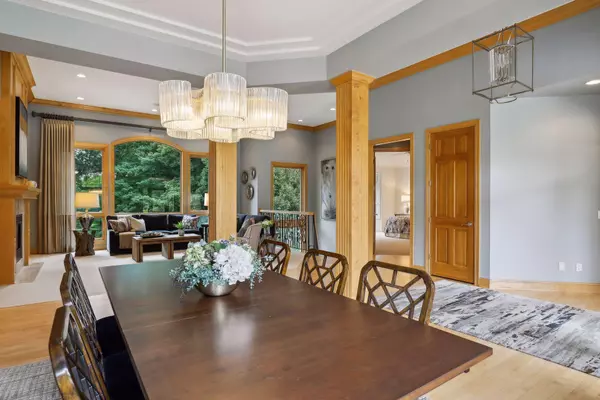
4 Beds
4 Baths
4,782 SqFt
4 Beds
4 Baths
4,782 SqFt
Key Details
Property Type Single Family Home
Sub Type Single Family Residence
Listing Status Contingent
Purchase Type For Sale
Square Footage 4,782 sqft
Price per Sqft $291
Subdivision Bearpath 9Th Add
MLS Listing ID 6607078
Bedrooms 4
Full Baths 2
Half Baths 1
Three Quarter Bath 1
HOA Fees $350/mo
Year Built 1999
Annual Tax Amount $16,042
Tax Year 2024
Contingent Inspection
Lot Size 0.540 Acres
Acres 0.54
Lot Dimensions 88x233x130x205
Property Description
stunning Wooddale built walkout
rambler located in the distinguished
community of Bearpath. A gorgeous
cobblestone horseshoe driveway with
gardens and tranquil water fountain
welcomes you. The backyard features
additional gardens, a spectacular
water/fire feature and a private trail
that overlooks a wooded area with a
wetland backdrop for ultimate privacy.
This home showcases the luxurious
finishes expected in an exquisite
custom-build. Enjoy main level living
with an office near the front entry,
featuring rich wood details. The home
offers both formal and informal dining
areas, gleaming hardwood floors,
breathtaking views, and an abundance
of natural light streaming through
floor-to-ceiling windows. The deck off
the kitchen, equipped with a built-in
grill, overlooks a beautiful, private
backyard oasis. Every aspect of this
home has been meticulously
maintained, both inside and out, and it
truly shows.
Location
State MN
County Hennepin
Zoning Residential-Single Family
Rooms
Basement Walkout
Dining Room Eat In Kitchen, Informal Dining Room, Separate/Formal Dining Room
Interior
Heating Forced Air, Heat Pump
Cooling Central Air
Fireplaces Number 2
Fireplaces Type Two Sided, Family Room, Gas, Living Room
Fireplace No
Exterior
Garage Attached Garage, Electric Vehicle Charging Station(s)
Garage Spaces 3.0
Parking Type Attached Garage, Electric Vehicle Charging Station(s)
Building
Lot Description Tree Coverage - Medium
Story One
Foundation 2480
Sewer City Sewer/Connected
Water City Water/Connected
Level or Stories One
Structure Type Brick/Stone,Stucco
New Construction false
Schools
School District Eden Prairie
Others
HOA Fee Include Controlled Access,Professional Mgmt,Trash,Security







