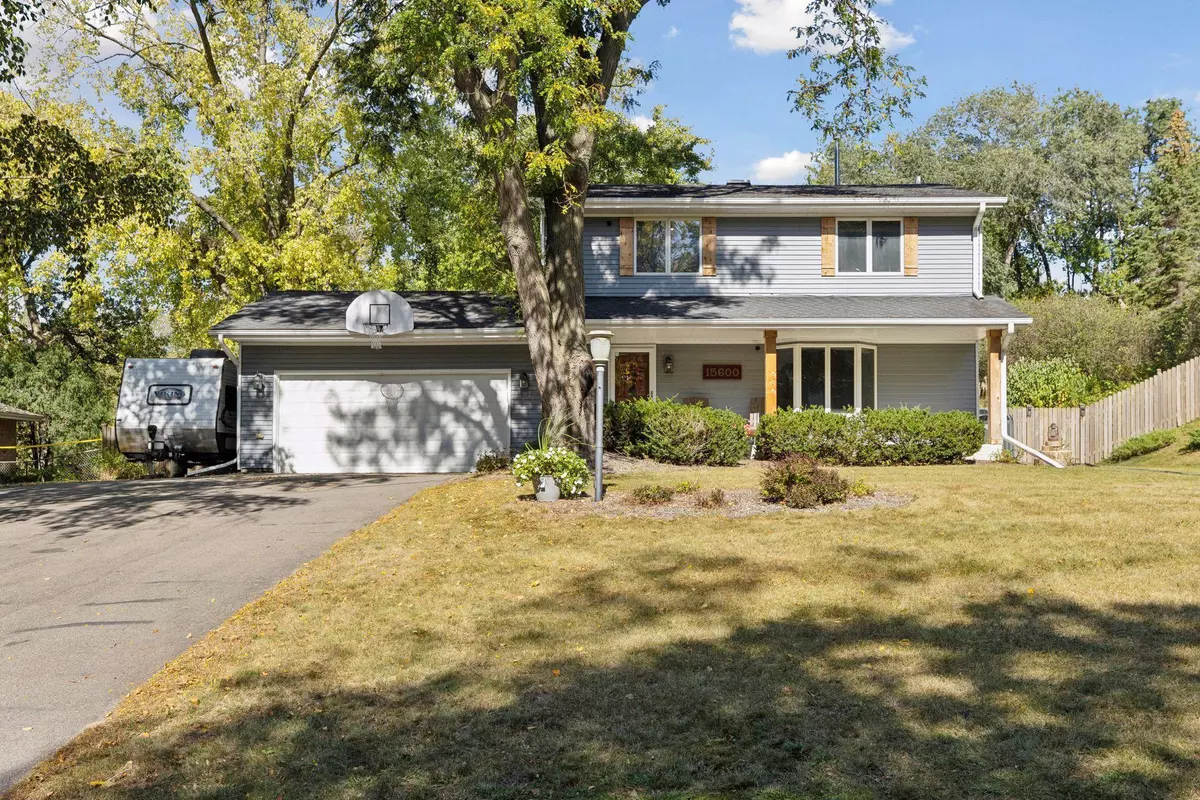
5 Beds
4 Baths
3,741 SqFt
5 Beds
4 Baths
3,741 SqFt
Key Details
Property Type Single Family Home
Sub Type Single Family Residence
Listing Status Active
Purchase Type For Sale
Square Footage 3,741 sqft
Price per Sqft $160
Subdivision Paradise Valley
MLS Listing ID 6610785
Bedrooms 5
Full Baths 2
Half Baths 1
Three Quarter Bath 1
Year Built 1964
Annual Tax Amount $6,605
Tax Year 2024
Contingent None
Lot Size 0.500 Acres
Acres 0.5
Lot Dimensions 216x100x217x100
Property Description
Family room with vaulted ceiling and exposed wood beams, built in cabinets, and gas fireplace. The large kitchen is bright and open and features an informal dinning room and large patio door that walks out to back yard. Upper level conveniently offers 4 bedrooms, including the master suite, master bath, and additional full bath. The lower-level amusement room offers additional space for entertaining or cozy family movie nights along with a 5th bedroom. You'll also appreciate the oversized two-car garage and convenient storage shed, ensuring you have plenty of room for all your belongings. Easy access to major freeways including MN-62, I-494, US 212. Convenient location to shopping, dining and recreation including Birch Island Park, Eden Prairie High School, Eden Prairie Center and so much more. Don’t miss out on this perfect blend of comfort and convenience. This meticulously maintained home is ready for you to move in and enjoy. Welcome home!
Location
State MN
County Hennepin
Zoning Residential-Single Family
Rooms
Basement Drain Tiled, Egress Window(s), Finished, Full, Sump Pump
Dining Room Informal Dining Room, Separate/Formal Dining Room
Interior
Heating Forced Air
Cooling Central Air
Fireplaces Number 1
Fireplaces Type Family Room, Gas
Fireplace Yes
Appliance Dishwasher, Disposal, Dryer, Microwave, Range, Refrigerator, Stainless Steel Appliances, Washer
Exterior
Garage Attached Garage, Asphalt, Garage Door Opener
Garage Spaces 2.0
Fence Chain Link, Full, Privacy
Pool None
Roof Type Age Over 8 Years,Architectural Shingle,Asphalt
Parking Type Attached Garage, Asphalt, Garage Door Opener
Building
Lot Description Tree Coverage - Medium
Story Two
Foundation 1557
Sewer City Sewer/Connected
Water City Water/Connected
Level or Stories Two
Structure Type Metal Siding
New Construction false
Schools
School District Eden Prairie







