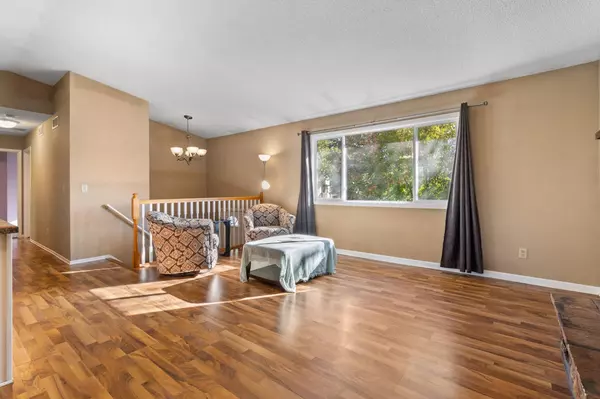
3 Beds
2 Baths
1,556 SqFt
3 Beds
2 Baths
1,556 SqFt
Key Details
Property Type Single Family Home
Sub Type Single Family Residence
Listing Status Pending
Purchase Type For Sale
Square Footage 1,556 sqft
Price per Sqft $231
Subdivision Foxborough
MLS Listing ID 6611692
Bedrooms 3
Full Baths 2
Year Built 1982
Annual Tax Amount $3,463
Tax Year 2024
Contingent None
Lot Size 0.310 Acres
Acres 0.31
Lot Dimensions 90 x 150 x 80 x 160
Property Description
This fabulous home boasts newer maintenance free vinyl siding, windows, garage door, driveway (2016) and A/C (2020). Enjoy the open, inviting floor plan with a spacious kitchen with island, gas fireplace, 3 bedrooms on upper level and a large family and bonus room in the lower level. Lower level walkout leads to patio pavers and gas line to the firepit, a perfect area for entertaining or a installing a hot tub (already wired). Both levels have a FULL bathroom! Convenient shed in backyard for extra storage. Don’t miss!
Location
State MN
County Dakota
Zoning Residential-Single Family
Rooms
Basement Block, Daylight/Lookout Windows, Finished, Full, Walkout
Dining Room Eat In Kitchen, Informal Dining Room, Kitchen/Dining Room
Interior
Heating Forced Air
Cooling Central Air
Fireplaces Number 1
Fireplaces Type Gas, Living Room
Fireplace Yes
Appliance Dishwasher, Disposal, Dryer, Microwave, Range, Refrigerator, Stainless Steel Appliances, Washer, Water Softener Owned
Exterior
Garage Attached Garage, Asphalt, Garage Door Opener, Tuckunder Garage
Garage Spaces 2.0
Pool None
Roof Type Age Over 8 Years,Asphalt
Parking Type Attached Garage, Asphalt, Garage Door Opener, Tuckunder Garage
Building
Lot Description Tree Coverage - Medium
Story Split Entry (Bi-Level)
Foundation 1056
Sewer City Sewer/Connected
Water City Water/Connected
Level or Stories Split Entry (Bi-Level)
Structure Type Vinyl Siding
New Construction false
Schools
School District Lakeville







