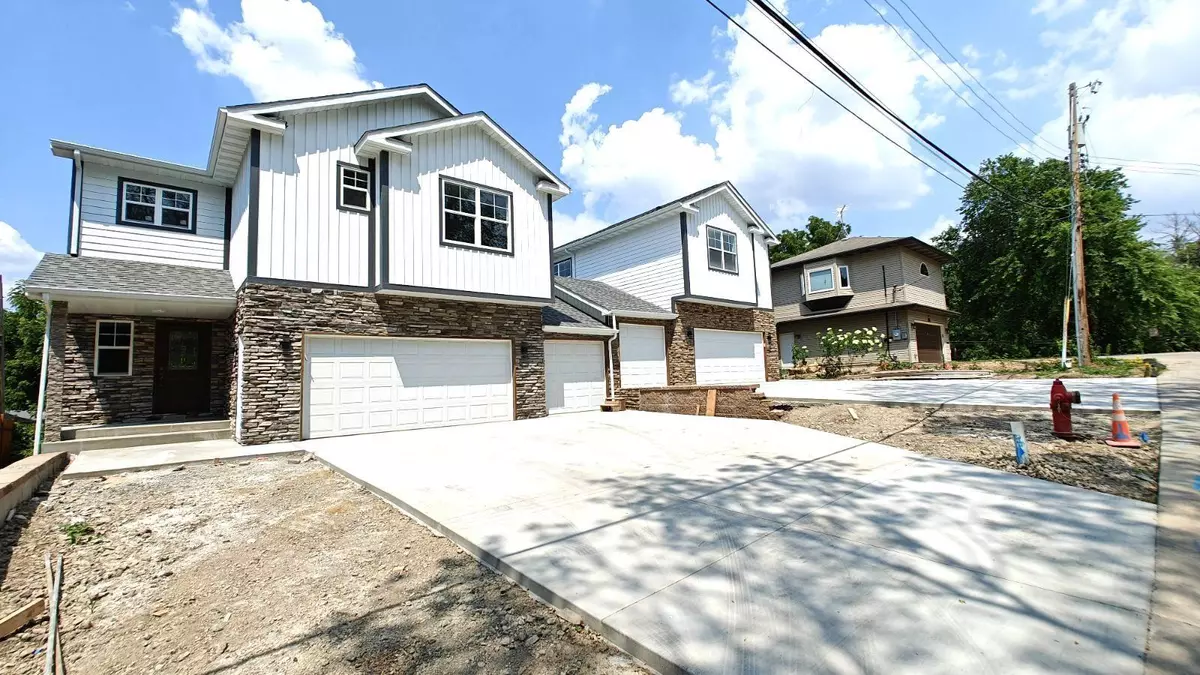4 Beds
4 Baths
3,176 SqFt
4 Beds
4 Baths
3,176 SqFt
Key Details
Property Type Townhouse
Sub Type Townhouse Side x Side
Listing Status Active
Purchase Type For Sale
Square Footage 3,176 sqft
Price per Sqft $173
MLS Listing ID 6621013
Bedrooms 4
Full Baths 3
Half Baths 1
HOA Fees $211/mo
Year Built 2023
Tax Year 2024
Contingent None
Lot Size 0.550 Acres
Acres 0.55
Lot Dimensions Common
Property Description
Location
State MN
County Hennepin
Zoning Residential-Single Family
Rooms
Basement Daylight/Lookout Windows, Drain Tiled, Egress Window(s), Finished, Full
Dining Room Breakfast Bar, Kitchen/Dining Room
Interior
Heating Forced Air
Cooling Central Air
Fireplace No
Appliance Air-To-Air Exchanger, Dishwasher, Disposal, Dryer, Exhaust Fan, Gas Water Heater, Microwave, Range, Refrigerator, Stainless Steel Appliances, Washer
Exterior
Parking Features Attached Garage, Concrete, Garage Door Opener, Insulated Garage
Garage Spaces 3.0
Fence Chain Link
Roof Type Age 8 Years or Less,Asphalt
Building
Lot Description Public Transit (w/in 6 blks), Sod Included in Price
Story Two
Foundation 890
Sewer City Sewer/Connected
Water City Water/Connected
Level or Stories Two
Structure Type Brick/Stone,Engineered Wood
New Construction true
Schools
School District Robbinsdale
Others
HOA Fee Include Maintenance Grounds
Restrictions Mandatory Owners Assoc







