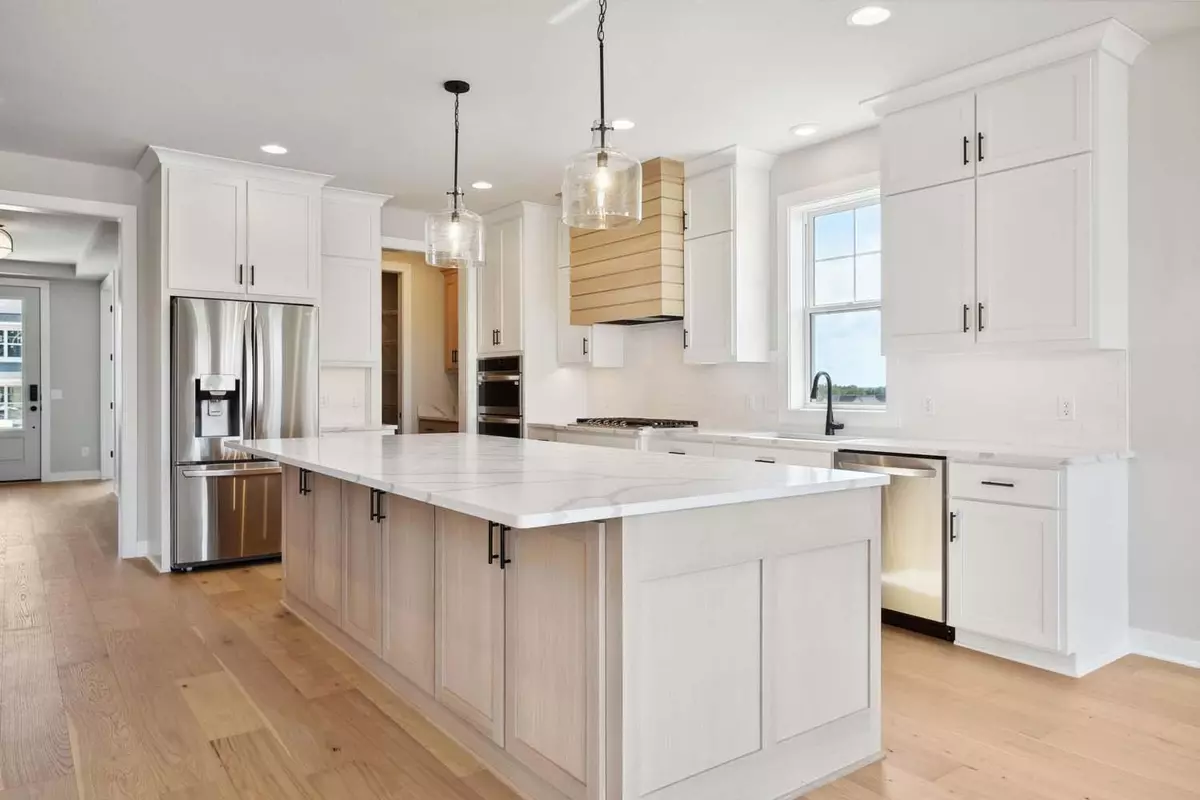5 Beds
5 Baths
4,271 SqFt
5 Beds
5 Baths
4,271 SqFt
Key Details
Property Type Single Family Home
Sub Type Single Family Residence
Listing Status Active
Purchase Type For Sale
Square Footage 4,271 sqft
Price per Sqft $223
Subdivision Watercrest Of Hugo
MLS Listing ID 6624223
Bedrooms 5
Full Baths 4
Half Baths 1
Year Built 2024
Tax Year 2025
Contingent None
Lot Size 0.300 Acres
Acres 0.3
Lot Dimensions 80.20x135x80.22x135
Property Description
Location
State MN
County Washington
Community Watercrest Of Hugo
Zoning Residential-Single Family
Rooms
Basement Drain Tiled, Full, Concrete, Partially Finished, Sump Pump
Dining Room Eat In Kitchen, Separate/Formal Dining Room
Interior
Heating Forced Air
Cooling Central Air
Fireplaces Number 1
Fireplaces Type Family Room, Gas
Fireplace Yes
Appliance Air-To-Air Exchanger, Cooktop, Dishwasher, Disposal, Dryer, Exhaust Fan, Humidifier, Gas Water Heater, Microwave, Refrigerator, Wall Oven, Washer
Exterior
Parking Features Attached Garage
Garage Spaces 3.0
Fence Other
Roof Type Age 8 Years or Less,Asphalt
Building
Lot Description Sod Included in Price
Story Two
Foundation 1534
Sewer City Sewer/Connected
Water City Water/Connected
Level or Stories Two
Structure Type Engineered Wood
New Construction true
Schools
School District Mahtomedi
Others
HOA Fee Include Professional Mgmt,Trash







