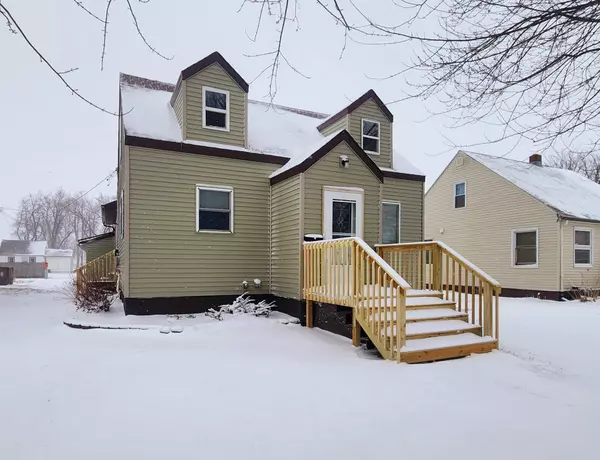3 Beds
1 Bath
1,820 SqFt
3 Beds
1 Bath
1,820 SqFt
Key Details
Property Type Single Family Home
Sub Type Single Family Residence
Listing Status Active
Purchase Type For Sale
Square Footage 1,820 sqft
Price per Sqft $70
Subdivision Gilbertsons 2Nd Add
MLS Listing ID 6632679
Bedrooms 3
Three Quarter Bath 1
Year Built 1948
Annual Tax Amount $1,306
Tax Year 2024
Contingent None
Lot Size 6,969 Sqft
Acres 0.16
Lot Dimensions 50x142
Property Description
This home boasts numerous updates inside and out, including brand new steps and railings off the front porch entry and side patio doors.
Don't delay, make plans to see this home today!
Location
State MN
County Pipestone
Zoning Residential-Single Family
Rooms
Basement Block
Dining Room Eat In Kitchen, Separate/Formal Dining Room
Interior
Heating Forced Air
Cooling Central Air
Fireplace No
Appliance Dishwasher, Dryer, Range, Refrigerator, Washer
Exterior
Parking Features Attached Garage, Concrete
Garage Spaces 2.0
Roof Type Asphalt
Building
Story One and One Half
Foundation 1040
Sewer City Sewer/Connected, City Sewer - In Street
Water City Water/Connected, City Water - In Street
Level or Stories One and One Half
Structure Type Vinyl Siding
New Construction false
Schools
School District Russell-Tyler-Ruthton







