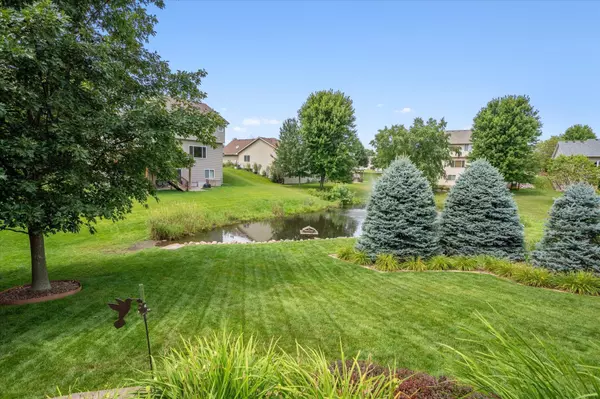
4 Beds
3 Baths
3,061 SqFt
4 Beds
3 Baths
3,061 SqFt
Key Details
Property Type Single Family Home
Sub Type Single Family Residence
Listing Status Active
Purchase Type For Sale
Square Footage 3,061 sqft
Price per Sqft $179
Subdivision Biscayne Pointe 4Th Add
MLS Listing ID 6635198
Bedrooms 4
Full Baths 2
Three Quarter Bath 1
Year Built 2003
Annual Tax Amount $5,514
Tax Year 2024
Contingent None
Lot Size 0.430 Acres
Acres 0.43
Lot Dimensions 51x125x219x224
Property Description
Location
State MN
County Dakota
Zoning Residential-Single Family
Body of Water Unnamed Lake
Rooms
Basement Block, Daylight/Lookout Windows, Finished, Full, Storage Space, Walkout
Dining Room Informal Dining Room, Kitchen/Dining Room
Interior
Heating Forced Air
Cooling Central Air
Fireplaces Number 2
Fireplaces Type Amusement Room, Family Room, Gas, Stone
Fireplace Yes
Appliance Dishwasher, Disposal, Gas Water Heater, Microwave, Range, Refrigerator, Water Softener Owned
Exterior
Parking Features Attached Garage, Asphalt, Garage Door Opener
Garage Spaces 3.0
Fence None
Waterfront Description Pond
View See Remarks
Roof Type Age 8 Years or Less,Asphalt
Road Frontage No
Building
Lot Description Irregular Lot, Tree Coverage - Medium, Underground Utilities
Story Four or More Level Split
Foundation 991
Sewer City Sewer/Connected
Water City Water/Connected
Level or Stories Four or More Level Split
Structure Type Brick/Stone,Vinyl Siding
New Construction false
Schools
School District Rosemount-Apple Valley-Eagan







