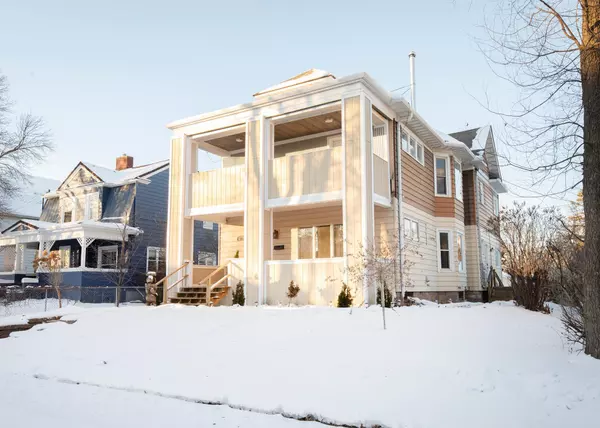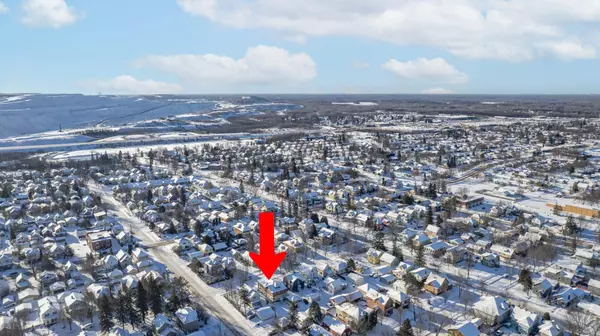5 Beds
3 Baths
3,350 SqFt
5 Beds
3 Baths
3,350 SqFt
Key Details
Property Type Single Family Home
Sub Type Single Family Residence
Listing Status Active
Purchase Type For Sale
Square Footage 3,350 sqft
Price per Sqft $141
Subdivision Virginia 2Nd Add
MLS Listing ID 6641888
Bedrooms 5
Full Baths 2
Three Quarter Bath 1
Year Built 1901
Annual Tax Amount $1,378
Tax Year 2024
Contingent None
Lot Size 6,098 Sqft
Acres 0.14
Lot Dimensions 120x50
Property Description
Location
State MN
County St. Louis
Zoning Residential-Single Family
Rooms
Basement Daylight/Lookout Windows, 8 ft+ Pour, Full, Concrete, Partially Finished, Storage Space, Walkout
Dining Room Eat In Kitchen, Informal Dining Room, Living/Dining Room
Interior
Heating Boiler, Fireplace(s), Hot Water, Radiant Floor
Cooling Window Unit(s)
Fireplaces Number 1
Fireplaces Type Stone, Wood Burning
Fireplace Yes
Appliance Dishwasher, Dryer, Range, Refrigerator, Tankless Water Heater, Washer, Water Softener Owned
Exterior
Parking Features Gravel, Open
Fence None
Roof Type Age Over 8 Years,Asphalt
Building
Lot Description Tree Coverage - Light
Story Two
Foundation 1361
Sewer City Sewer/Connected
Water City Water/Connected
Level or Stories Two
Structure Type Steel Siding
New Construction false
Schools
School District Virginia







