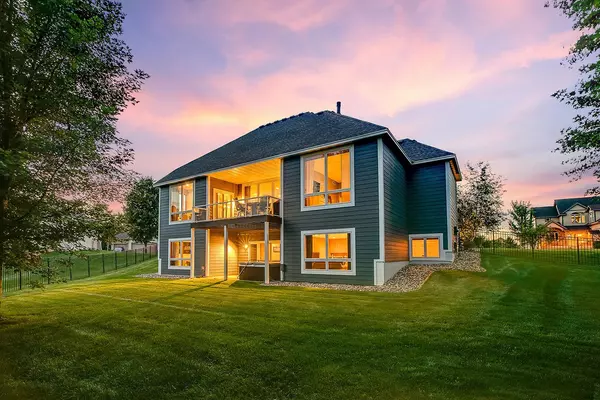$550,000
$558,900
1.6%For more information regarding the value of a property, please contact us for a free consultation.
5 Beds
3 Baths
3,389 SqFt
SOLD DATE : 10/07/2020
Key Details
Sold Price $550,000
Property Type Single Family Home
Sub Type Single Family Residence
Listing Status Sold
Purchase Type For Sale
Square Footage 3,389 sqft
Price per Sqft $162
Subdivision Cic 49 Tpc 8Th Add
MLS Listing ID 5638917
Sold Date 10/07/20
Bedrooms 5
Full Baths 2
Three Quarter Bath 1
HOA Fees $19/ann
Year Built 2002
Annual Tax Amount $5,638
Tax Year 2020
Contingent None
Lot Size 0.370 Acres
Acres 0.37
Lot Dimensions 180x137x57
Property Description
Stunning, Turn Key home on a cul-de-sac in family friendly neighborhood surrounded by the prestigious TPC Golf Course! This home will not disappoint with newly remodeled gourmet kitchen large eat-in quartz center island and counter tops, stainless steel appliances, floor to ceiling cabinetry with soft-close doors and drawers. Open concept floor plan extending into the living room with stone glass fireplace, beautifully refinished hard wood floors, and large windows throughout main level for an abundance of natural light. Masters suite on main floor with large remodeled bath and walk-in closet. Covered, maintenance free deck with glass rails overlooking a fully fenced backyard. Mud room and laundry off of spacious and deep 25x32 garage. The lower level walkout has plenty of additional room for entertaining with a kitchenette and gas fireplace. New Hardie board siding and new roof in 2018. Meticulous landscaping with irrigation system and exterior LED landscape lighting.
Location
State MN
County Anoka
Zoning Residential-Single Family
Rooms
Basement Drain Tiled, Finished, Full, Storage Space, Walkout
Dining Room Breakfast Area, Eat In Kitchen, Informal Dining Room
Interior
Heating Forced Air, Radiant Floor
Cooling Central Air
Fireplaces Number 2
Fireplaces Type Family Room, Gas, Living Room
Fireplace Yes
Appliance Air-To-Air Exchanger, Cooktop, Dishwasher, Dryer, Exhaust Fan, Water Filtration System, Microwave, Range, Refrigerator, Washer, Water Softener Owned
Exterior
Parking Features Attached Garage
Garage Spaces 3.0
Fence Full
Roof Type Age 8 Years or Less, Asphalt
Building
Story One
Foundation 1849
Sewer City Sewer/Connected
Water City Water/Connected
Level or Stories One
Structure Type Brick/Stone, Fiber Cement
New Construction false
Schools
School District Spring Lake Park
Others
HOA Fee Include Other
Read Less Info
Want to know what your home might be worth? Contact us for a FREE valuation!

Our team is ready to help you sell your home for the highest possible price ASAP







