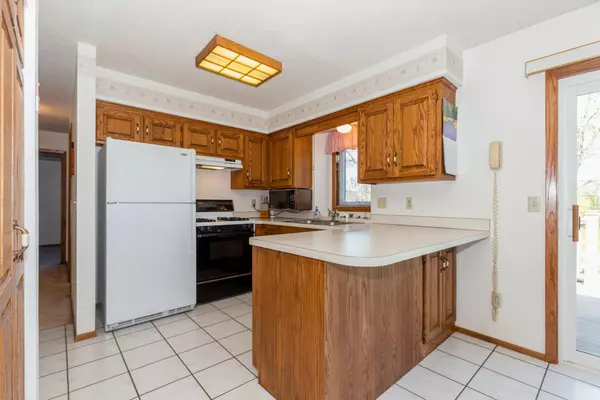$379,000
$350,000
8.3%For more information regarding the value of a property, please contact us for a free consultation.
4 Beds
2 Baths
2,053 SqFt
SOLD DATE : 06/30/2021
Key Details
Sold Price $379,000
Property Type Single Family Home
Sub Type Single Family Residence
Listing Status Sold
Purchase Type For Sale
Square Footage 2,053 sqft
Price per Sqft $184
Subdivision Tepley Add
MLS Listing ID 5753040
Sold Date 06/30/21
Bedrooms 4
Full Baths 1
Three Quarter Bath 1
Year Built 1989
Annual Tax Amount $3,567
Tax Year 2021
Contingent None
Lot Size 0.350 Acres
Acres 0.35
Lot Dimensions 108x155x100x136
Property Description
***Multiple offers received. Highest and best due 5/16 at 3pm*** Welcome to the wonderful split level home situated in a great neighborhood close to walking trails and a park. Upon arrival you notice the stunning curb appeal and yard. The exterior is sided in seamless steel siding. Upstairs offers a large front room, 2 bedrooms including the large master, the kitchen and dining room as well as the walkout to the 2 tiered maintenance free deck. The basement features a large L shaped family room and to more bedrooms. This home has been maintained very well. You could also build equity by doing basic cosmetic updates.
Location
State MN
County Hennepin
Zoning Residential-Single Family
Rooms
Basement Block, Finished, Full
Dining Room Kitchen/Dining Room
Interior
Heating Forced Air
Cooling Central Air
Fireplace No
Appliance Dishwasher, Disposal, Dryer, Microwave, Range, Refrigerator, Washer, Water Softener Owned
Exterior
Garage Attached Garage, Asphalt
Garage Spaces 2.0
Pool None
Roof Type Asphalt,Pitched
Parking Type Attached Garage, Asphalt
Building
Lot Description Tree Coverage - Light
Story Split Entry (Bi-Level)
Foundation 1156
Sewer City Sewer/Connected
Water City Water/Connected
Level or Stories Split Entry (Bi-Level)
Structure Type Brick/Stone,Steel Siding
New Construction false
Schools
School District Robbinsdale
Read Less Info
Want to know what your home might be worth? Contact us for a FREE valuation!

Our team is ready to help you sell your home for the highest possible price ASAP







