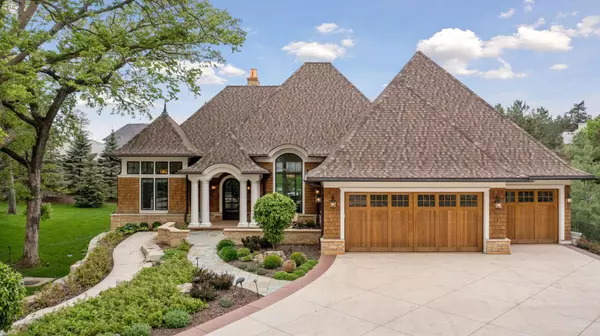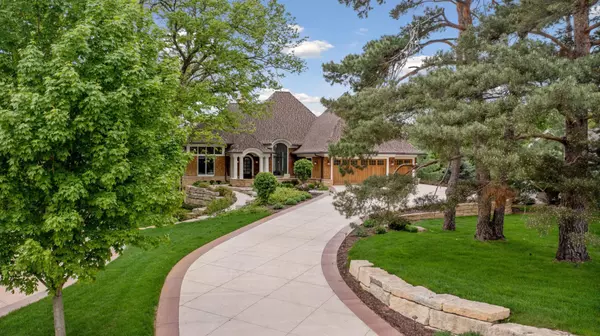$1,725,000
$1,850,000
6.8%For more information regarding the value of a property, please contact us for a free consultation.
4 Beds
4 Baths
3,808 SqFt
SOLD DATE : 06/15/2023
Key Details
Sold Price $1,725,000
Property Type Single Family Home
Sub Type Single Family Residence
Listing Status Sold
Purchase Type For Sale
Square Footage 3,808 sqft
Price per Sqft $452
Subdivision Bellerieve
MLS Listing ID 6355201
Sold Date 06/15/23
Bedrooms 4
Full Baths 2
Half Baths 1
Three Quarter Bath 1
HOA Fees $330/ann
Year Built 2016
Annual Tax Amount $15,039
Tax Year 2023
Contingent None
Lot Size 0.530 Acres
Acres 0.53
Lot Dimensions 109x236x100x239
Property Description
Gorgeous 4BR/4BA one story in the private and gated community of Bellerieve, one of the nicest neighborhoods in Eden Prairie! Bellerieve consists of 8 unique properties by some of the most accomplished builders and architects in the Twin Cities. This home was custom built in 2016 by Hage Homes and architect Rauscher & Associates. High-end finishes and craftsmanship throughout! Lots of windows and natural light. Main floor includes a vaulted great room with fireplace, center island chef’s kitchen with Wolf and Sub-Zero appliances, dining, 4-season porch with fireplace, primary bedroom suite, study, deck, laundry and mudroom. Walkout LL includes a large family/media room, wet bar, game room, 3 bedrooms (one is ensuite), and full bath. A meticulously maintained home! Amenities include enameled woodwork, hardwood floors, 3-car heated garage with large storage room, covered patio, copper gutters, parklike lot, and much more. Association maintained private trail down to the Minnesota River.
Location
State MN
County Hennepin
Zoning Residential-Single Family
Rooms
Basement Daylight/Lookout Windows, Drain Tiled, Finished, Concrete, Sump Pump, Walkout
Dining Room Eat In Kitchen, Separate/Formal Dining Room
Interior
Heating Forced Air, Radiant Floor
Cooling Central Air
Fireplaces Number 2
Fireplaces Type Gas, Living Room, Other
Fireplace Yes
Appliance Air-To-Air Exchanger, Cooktop, Dishwasher, Disposal, Double Oven, Dryer, Exhaust Fan, Gas Water Heater, Microwave, Refrigerator, Stainless Steel Appliances, Wall Oven, Washer, Water Softener Owned
Exterior
Garage Attached Garage, Concrete, Floor Drain, Garage Door Opener, Heated Garage, Insulated Garage, Storage
Garage Spaces 3.0
Fence None
Pool None
Roof Type Age 8 Years or Less,Asphalt,Pitched
Parking Type Attached Garage, Concrete, Floor Drain, Garage Door Opener, Heated Garage, Insulated Garage, Storage
Building
Lot Description Tree Coverage - Medium
Story One
Foundation 1962
Sewer City Sewer/Connected
Water City Water/Connected
Level or Stories One
Structure Type Brick/Stone,Cedar
New Construction false
Schools
School District Eden Prairie
Others
HOA Fee Include Controlled Access,Shared Amenities
Read Less Info
Want to know what your home might be worth? Contact us for a FREE valuation!

Our team is ready to help you sell your home for the highest possible price ASAP







