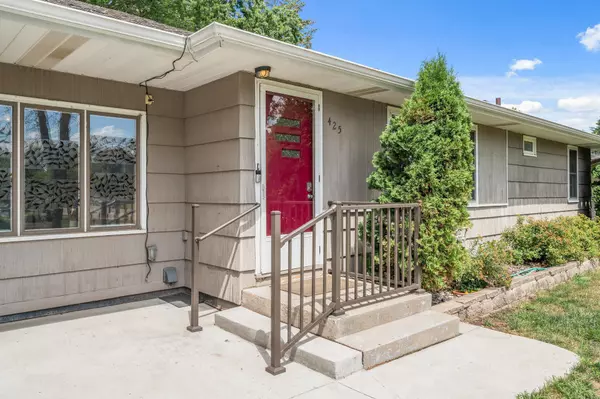$550,000
$550,000
For more information regarding the value of a property, please contact us for a free consultation.
4 Beds
3 Baths
3,377 SqFt
SOLD DATE : 09/11/2023
Key Details
Sold Price $550,000
Property Type Single Family Home
Sub Type Single Family Residence
Listing Status Sold
Purchase Type For Sale
Square Footage 3,377 sqft
Price per Sqft $162
Subdivision Dawsons Suburban Acre Lts
MLS Listing ID 6407862
Sold Date 09/11/23
Bedrooms 4
Full Baths 1
Half Baths 1
Three Quarter Bath 1
Year Built 1955
Annual Tax Amount $4,780
Tax Year 2023
Contingent None
Lot Size 0.530 Acres
Acres 0.53
Lot Dimensions 232 x 100
Property Description
Check out this stunning, multi-generational home that offers the perfect blend of functionality and space. Built with the needs of a diverse family in mind, this property has a private 700 sq foot addition, completed in 2018, which includes a full kitchen, bedroom, and a 3/4 bath. Whether you want to accommodate family, guests, or create a separate living space, this addition provides the ideal solution. The primary home features a bright, open floor plan. The universally accessible full bath ensures that everyone can enjoy the utmost convenience and comfort. Venturing to the lower level, you'll discover a world of possibilities. The abundance of rec, flex, and living spaces provides endless options. Plenty of storage to keep belongings out of sight. For those who enjoy tinkering, the shop area is a dream come true. The beauty of this property extends beyond the walls of the home. The fully fenced yard and paved patio will provide a serene setting every day! Tour this one right away!
Location
State MN
County Ramsey
Zoning Residential-Single Family
Rooms
Basement Block, Daylight/Lookout Windows, Drain Tiled, Egress Window(s), Finished, Full, Storage/Locker, Storage Space
Dining Room Breakfast Bar, Breakfast Area, Eat In Kitchen, Informal Dining Room, Living/Dining Room
Interior
Heating Forced Air, Hot Water, Radiant Floor
Cooling Central Air, Ductless Mini-Split
Fireplace No
Appliance Dishwasher, Disposal, Dryer, Exhaust Fan, Gas Water Heater, Microwave, Refrigerator, Washer
Exterior
Garage Attached Garage, Concrete, Garage Door Opener, Insulated Garage
Garage Spaces 2.0
Fence Chain Link, Full
Pool None
Roof Type Age 8 Years or Less,Asphalt
Parking Type Attached Garage, Concrete, Garage Door Opener, Insulated Garage
Building
Lot Description Public Transit (w/in 6 blks), Tree Coverage - Medium
Story One
Foundation 2303
Sewer City Sewer/Connected
Water City Water/Connected
Level or Stories One
Structure Type Cedar,Fiber Cement,Vinyl Siding
New Construction false
Schools
School District Roseville
Read Less Info
Want to know what your home might be worth? Contact us for a FREE valuation!

Our team is ready to help you sell your home for the highest possible price ASAP







