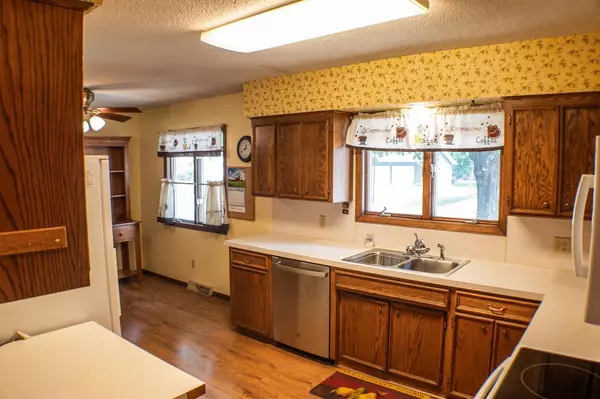$239,888
$239,000
0.4%For more information regarding the value of a property, please contact us for a free consultation.
3 Beds
2 Baths
2,141 SqFt
SOLD DATE : 09/14/2023
Key Details
Sold Price $239,888
Property Type Single Family Home
Sub Type Single Family Residence
Listing Status Sold
Purchase Type For Sale
Square Footage 2,141 sqft
Price per Sqft $112
Subdivision Summit
MLS Listing ID 6414170
Sold Date 09/14/23
Bedrooms 3
Three Quarter Bath 2
Year Built 1973
Annual Tax Amount $2,363
Tax Year 2023
Contingent None
Lot Size 0.300 Acres
Acres 0.3
Lot Dimensions 100 x 129
Property Description
This house has a wheel chair lift in the garage and has a main hallway that is 42" wide for wheelchair use if needed and the main floor bath room has a roll in shower. These are the only wheelchair features and the rest of the house features standard height cabinets and light switches and 3 bedrooms on the main floor along with a small office space and a large family room addition with gas fireplace and sliding door leading to a deck. Private backyard faces west and overlooks a field so it is very private. The basement has a large laundry room along with partially finished room that could serve as an additional family room. There are 3 more rooms in the basement for storage or office along with a 3/4 bath. There is a patio behind the double garage near the deck perfect for grilling and entertaining. Come see all that this house has to offer.
Location
State MN
County Martin
Zoning Residential-Single Family
Rooms
Basement Block, Crawl Space, Daylight/Lookout Windows, Drainage System, Finished, Full
Dining Room Kitchen/Dining Room
Interior
Heating Forced Air
Cooling Central Air
Fireplaces Number 1
Fireplaces Type Gas
Fireplace Yes
Appliance Air-To-Air Exchanger, Dishwasher, Gas Water Heater, Microwave, Range, Refrigerator, Washer
Exterior
Garage Attached Garage
Garage Spaces 2.0
Fence None
Pool None
Roof Type Asphalt
Parking Type Attached Garage
Building
Lot Description Tree Coverage - Medium
Story One
Foundation 1092
Sewer City Sewer/Connected
Water City Water/Connected
Level or Stories One
Structure Type Vinyl Siding
New Construction false
Schools
School District Fairmont Area Schools
Read Less Info
Want to know what your home might be worth? Contact us for a FREE valuation!

Our team is ready to help you sell your home for the highest possible price ASAP







