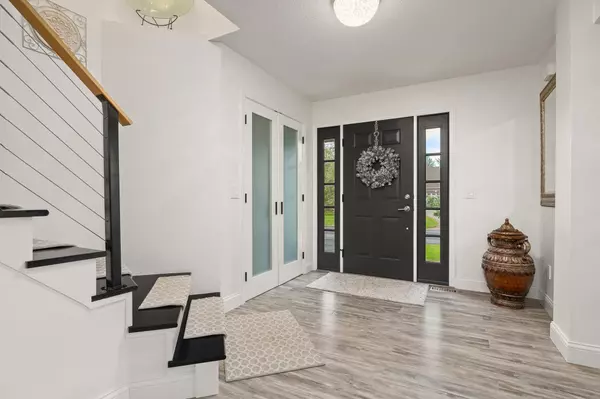$575,000
$575,000
For more information regarding the value of a property, please contact us for a free consultation.
4 Beds
4 Baths
3,158 SqFt
SOLD DATE : 11/17/2023
Key Details
Sold Price $575,000
Property Type Single Family Home
Sub Type Single Family Residence
Listing Status Sold
Purchase Type For Sale
Square Footage 3,158 sqft
Price per Sqft $182
Subdivision Stonepine
MLS Listing ID 6428032
Sold Date 11/17/23
Bedrooms 4
Full Baths 2
Half Baths 1
Three Quarter Bath 1
HOA Fees $19/ann
Year Built 2000
Annual Tax Amount $6,270
Tax Year 2022
Contingent None
Lot Size 10,454 Sqft
Acres 0.24
Lot Dimensions 75x139
Property Description
Welcome to 2211 White Pine Road in the desirable Stonepine Neighborhood. This 4-bed, 4-bath home seamlessly blends classic Hans Hagen design with extensive modern updates. The main floor's open layout floods the space with natural light. You'll love the updated kitchen with lovely backsplash & ss appliances, formal dining, and main-floor laundry. Upstairs features 3 bedrooms. The primary bedroom has been transformed into a luxurious retreat with custom closet & primary bathroom with dual vanity, walk-in shower, and a deep soaking tub. The lookout lower level adds versatility with a wet bar, a cozy family room w/ gas fireplace, & beautifully updated 3/4 bath, 4th bedroom, & storage. The property's exterior is equally enchanting, featuring three distinct patio/deck areas for your outdoor gatherings, newly planted trees, and exquisite landscaping bursting with colorful blooms. Conveniently located near downtown Hudson, Hudson Schools, and I-94, this home is ready to welcome its new owner.
Location
State WI
County St. Croix
Zoning Residential-Single Family
Rooms
Basement Daylight/Lookout Windows, Finished, Full, Concrete, Sump Pump
Dining Room Breakfast Bar, Breakfast Area, Separate/Formal Dining Room
Interior
Heating Forced Air
Cooling Central Air
Fireplaces Number 2
Fireplaces Type Electric, Family Room, Gas, Living Room
Fireplace Yes
Appliance Dishwasher, Dryer, Exhaust Fan, Gas Water Heater, Microwave, Range, Refrigerator, Stainless Steel Appliances, Washer, Water Softener Owned
Exterior
Garage Attached Garage, Asphalt, Electric, Garage Door Opener, Heated Garage, Insulated Garage
Garage Spaces 3.0
Fence Chain Link, Full, Wood
Roof Type Age 8 Years or Less,Asphalt
Parking Type Attached Garage, Asphalt, Electric, Garage Door Opener, Heated Garage, Insulated Garage
Building
Lot Description Tree Coverage - Medium
Story Two
Foundation 1060
Sewer City Sewer/Connected
Water City Water/Connected
Level or Stories Two
Structure Type Brick/Stone,Vinyl Siding
New Construction false
Schools
School District Hudson
Others
HOA Fee Include Other,Professional Mgmt,Shared Amenities
Read Less Info
Want to know what your home might be worth? Contact us for a FREE valuation!

Our team is ready to help you sell your home for the highest possible price ASAP







