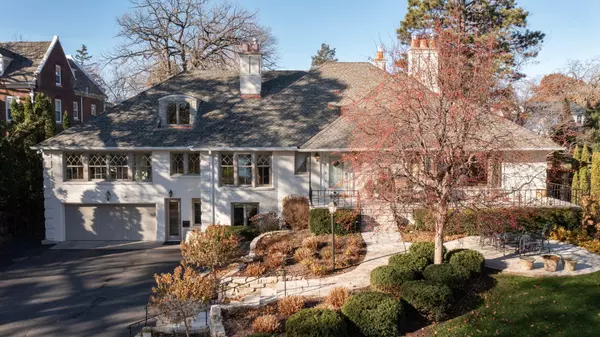$2,755,000
$2,895,000
4.8%For more information regarding the value of a property, please contact us for a free consultation.
5 Beds
5 Baths
7,074 SqFt
SOLD DATE : 05/08/2024
Key Details
Sold Price $2,755,000
Property Type Single Family Home
Sub Type Single Family Residence
Listing Status Sold
Purchase Type For Sale
Square Footage 7,074 sqft
Price per Sqft $389
Subdivision Walton Hills
MLS Listing ID 6458298
Sold Date 05/08/24
Bedrooms 5
Full Baths 1
Half Baths 1
Three Quarter Bath 3
Year Built 1951
Annual Tax Amount $39,175
Tax Year 2024
Contingent None
Lot Size 0.430 Acres
Acres 0.43
Lot Dimensions 199x100
Property Description
A rare gem, this Lake of the Isles Parkway home is set back, with clear sightlines to Lake of the Isles and City and set on nearly a half-acre plus a 1/4 acre buffer of park land to the parkway. This 1-1/2 story home from 1951, and loaded with updates, lives like a gracious rambler with all the amenities needed on the main floor including a spacious, updated primary suite; second bedroom with ensuite 3/4 bath; open kitchen/family room; laundry; office; study; powder bath. Reap the benefits of having a 3rd and 4th bedroom and ¾ bath on the upper level if/when needed. Walkout LL has two-car garage, ample mudroom + storage, 5th bedroom + bath, and a handsome amusement area for friends and family. Tucked in back is a stunning, 7,000+ SF backyard including a stone patio, dining and grill pavilion, fireplace, water feature, hot tub, and large lawn. Don’t miss the fully conditioned, and vaulted exercise/studio with extra, 3rd garage stall adjoining the rear alley. Truly special!
Location
State MN
County Hennepin
Zoning Residential-Single Family
Body of Water Lake of the Isles
Lake Name Minneapolis
Rooms
Basement Daylight/Lookout Windows, Drain Tiled, Finished, Full, Walkout
Dining Room Informal Dining Room, Separate/Formal Dining Room
Interior
Heating Forced Air
Cooling Central Air, Ductless Mini-Split
Fireplaces Number 3
Fireplaces Type Family Room, Gas, Living Room, Other, Wood Burning
Fireplace Yes
Appliance Dishwasher, Disposal, Dryer, Exhaust Fan, Humidifier, Gas Water Heater, Microwave, Range, Refrigerator, Wall Oven, Washer
Exterior
Garage Attached Garage, Detached, Asphalt, Garage Door Opener, Heated Garage, Multiple Garages, Tuckunder Garage
Garage Spaces 3.0
Fence Full, Privacy, Wood
Pool None
Waterfront false
Waterfront Description Lake View
Roof Type Age 8 Years or Less,Asphalt
Road Frontage Yes
Parking Type Attached Garage, Detached, Asphalt, Garage Door Opener, Heated Garage, Multiple Garages, Tuckunder Garage
Building
Lot Description Public Transit (w/in 6 blks), Tree Coverage - Medium
Story One and One Half
Foundation 3389
Sewer City Sewer/Connected
Water City Water/Connected
Level or Stories One and One Half
Structure Type Brick/Stone
New Construction false
Schools
School District Minneapolis
Read Less Info
Want to know what your home might be worth? Contact us for a FREE valuation!

Our team is ready to help you sell your home for the highest possible price ASAP







